Introduction
When it comes to bathroom design, working with a small 5×7 space can be both challenging and rewarding. As someone who designed and renovated 3 small bathrooms with showers in my house, I’ve had my fair share of experience in transforming compact bathrooms into functional and stylish spaces.
In this post, I’ll share some small bathroom layout ideas and space planning tips to make the most of your 5 x 7 bathroom, all based on my own tried and true small bathroom remodel ideas experiences.
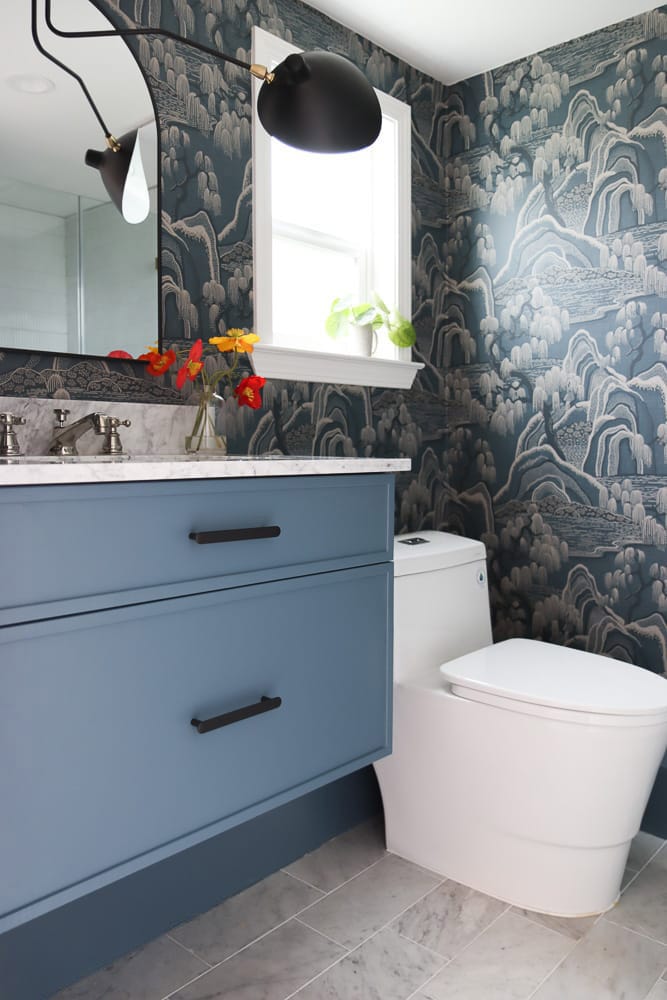
Understanding the dimensions of a 5×7 bathroom
First things first, where does a 5×7 bathroom sit in bathroom sizes?
A 5×7 bathroom layout is a compact bathroom design that is often found in small apartments, condos, and older homes. This type of bathroom layout is designed to save space while providing all the necessary amenities of a bathroom.
The dimensions of a 5×7 bathroom are 5 feet in width and 7 feet in length. This means that the total area of the bathroom is 35 square feet.
The most common bathroom size is 5×8, which is 40 sqft. Of course the master bathroom tends to be bigger than that. Some people might consider it to be the minimum size for a full bathroom.
For larger homes, you can often see bathroom ranges between 40-100 sqft.
While a 5×7 bathroom may seem small compared to a standard size, it is totally possible to create a functional and stylish bathroom with this amount of space, and I’m here to help you!
Common bathroom dimensions to keep in mind when designing a 5×7 bathroom
Before exploring layout ideas for your 5×7 bathroom, it’s crucial to understand the common dimensions of each bathroom fixture, including the sink, shower, and toilet. Limited floor space and tight corners can make it tricky to fit all the necessary fixtures and storage without the room feeling cramped.
When designing a small bathroom like a 5×7, it’s essential to ensure that the size of each fixture is not only comfortable to use but also compliant with building code requirements. City building codes often specify minimum sizes for these fixtures to guarantee comfort and accessibility for everyone.
However, if you are just a couple of inches short of meeting the building code requirements, it is likely to be fine. Based on my experience with numerous inspections conducted in my house, I have never seen an inspector bring out their tape to measure the exact dimensions. So, if your bathroom appears to be of a decent size, they would likely be okay with it.
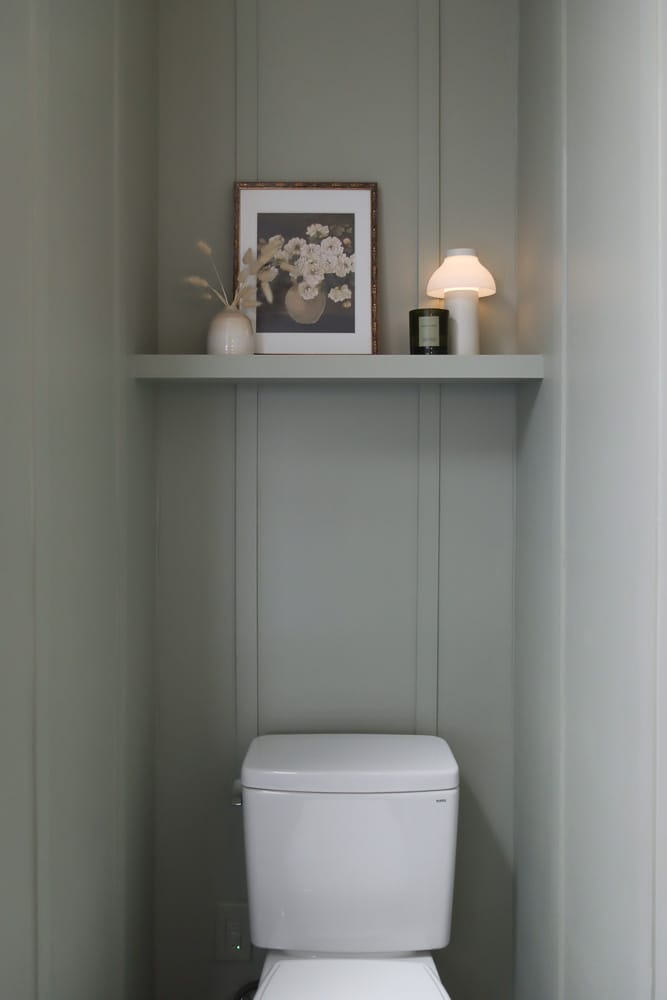
Key dimensions of sink, toilet, and shower
Note the bathroom building codes I’m referencing are from my city and state. Depending on your location, the code can vary.
Sink dimensions:
When it comes to the sink, standard sink vanity sizes range from 24 inches wide by 20 inches deep. If you have a bit more space available(depending on the 7 x 5 bathroom layout you choose), you could consider larger options like 30 inches or 36 inches wide for more countertop space and storage.
There are also extra small sinks available if you have a tiny space to house the sink. Such as this 21″ x 12″ wall mounted sink, 13” x 11.5” wall mounted sink, or this 18.5” x 8.5” vanity.
Toilet dimensions:
The toilet typically measures around 18 inches wide and 28 inches deep. According to building code requirements, the clearance space on each side of the toilet should be at least 15 inches measured from the center of the toilet to any sidewall or fixture. When designing the bathroom layout, make sure to leave around 30 inches of space for the toilet.
Besides standard toilets,wall-mount toilets could be a good option for small bathrooms. Their tank is concealed within the wall, saving floor space. The dimensions are generally around 15 inches wide and 22 inches deep. However, installation can be more complex and costly than standard floor-mounted toilets.
Shower dimensions:
The minimum size for a standing shower in the IRC is typically 30 inches by 30 inches. However,
A standing shower usually requires a minimum size of 30 x 30 inches, with some local building codes may require a slightly larger minimum size.
The minimum hinged shower door width is 22 inches, and often requires a clearance of 22 inches.
If you prefer a corner shower pan, it usually comes in sizes like 32×32 inches, 36×36 inches or larger. Alternatively, if you wish to include a bathtub instead of a stand shower, the standard size is typically 32×60 inches which can fit in a 5×7 bathroom.
Layout ideas for 5×7 bathrooms with shower
When it comes to space planning, a 7×5 bathroom layout can be a challenging space to work with, especially when you want to include a shower. However, with some careful planning and creative design ideas, it is totally possible to create a functional and stylish bathroom that optimizes every inch effectively.
Here are 8 layout ideas for your 5 x 7 bathroom with shower:
Bathroom layout with wall to wall shower
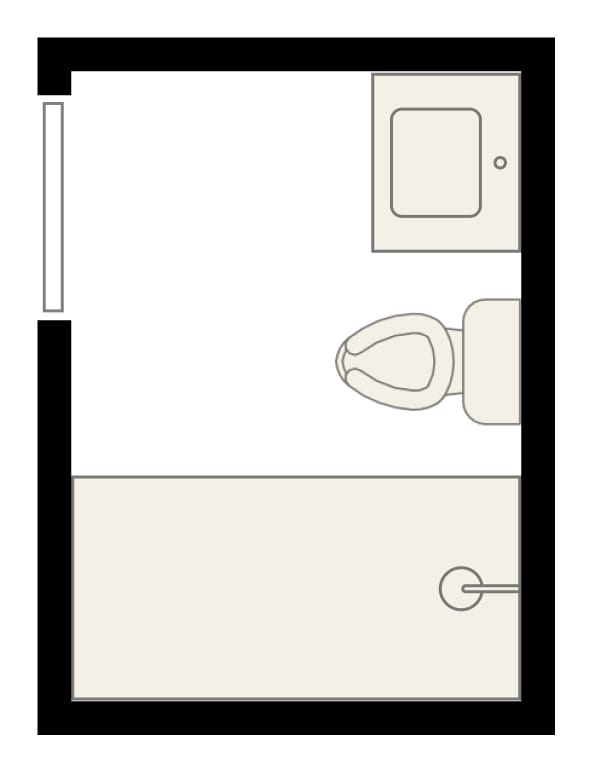
Vanity/sink: 24” x 20” | Shower: 60” x 30”
A common layout in a small bathroom. Works for both 5×8 and 5×7 bathrooms. The sink, toilet and shower lines up against one wall and frees up a decent space to walk around. For the shower, either use a bathtub, standard shower or wall-in shower. You can even add a shower seat.
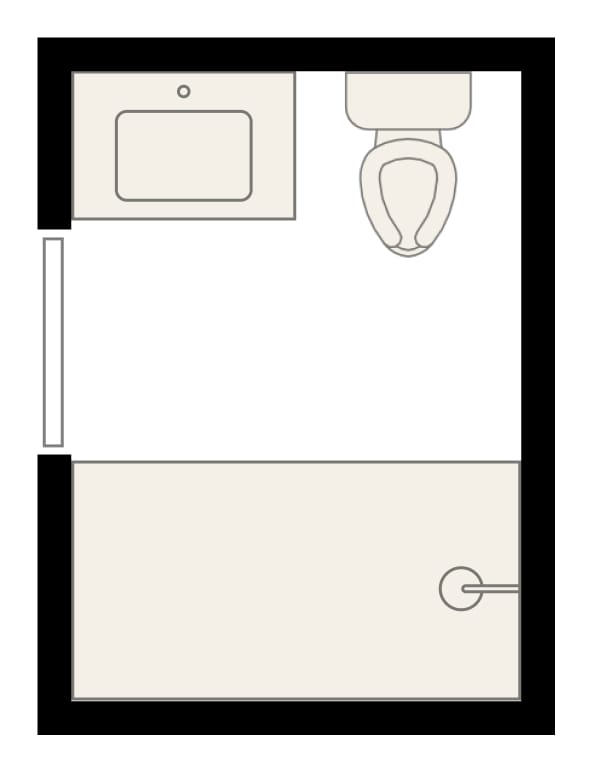
Vanity/sink: 30” x 20” | Shower: 60” x 32”
Another common layout for a 5×7 bathroom is to place the toilet and sink on one wall and the shower on the opposite wall. This creates a clear pathway through the bathroom and maximizes the available space.
You can use the wall facing the door to create a wow moment, such as hanging a large piece of artwork, or a mini gallery wall
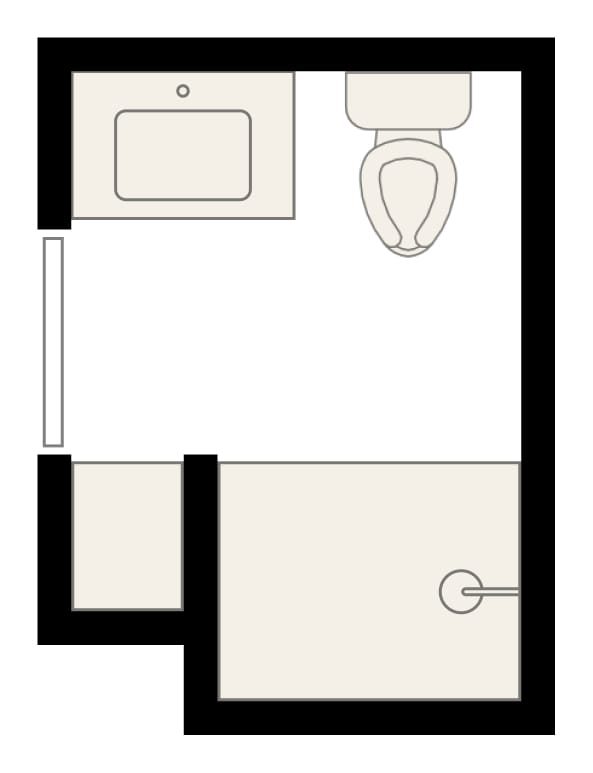
Vanity/sink: 30” x 20” | Shower: 40” x 32” | Cabinet 15”W x 20” D
This layout is a variation of the layout just shared above, and would work for people who are reframing the wall or doing a new build.
By adding a dividing wall at the shower side, you can create a little niche for a tall cabinet or shelf that goes floor to wall, which can add tons of storage space for a small 5×7 bathroom.
This is the layout I chose for my 5×7 bathroom in our guest suite. I left a bit space behind the bathroom tall cabinet so I can add a book shelf or cabinet on the other side
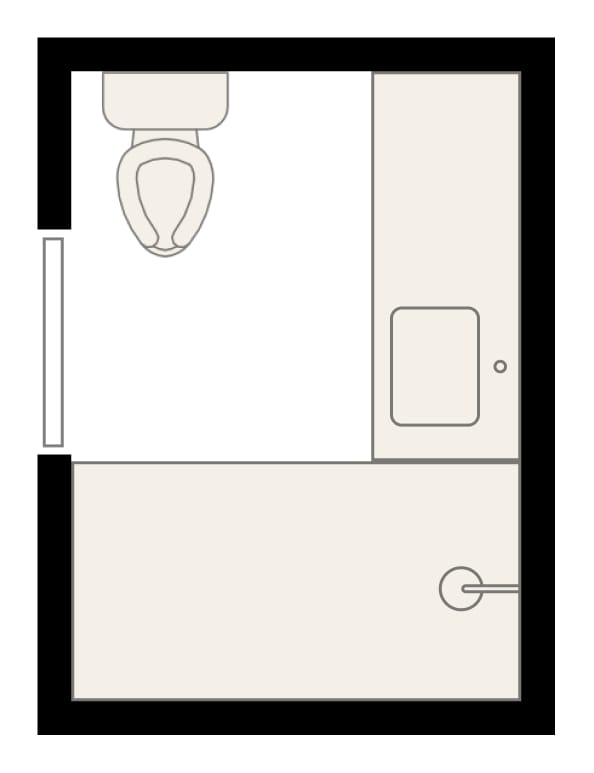
Vanity/sink: 52” x 20” | Shower: 60” x 32”
This is an interesting layout that maximizes the counter space. When designing this bathroom layout, make sure to place the sink near the shower, so you won’t have to stand between vanity and toilet to use the sink.
One con of this bathroom design is the toilet will protrude into the door opening. You can consider using a pocket door instead, or use a wall mounted toilet.
Bathroom layout with corner shower
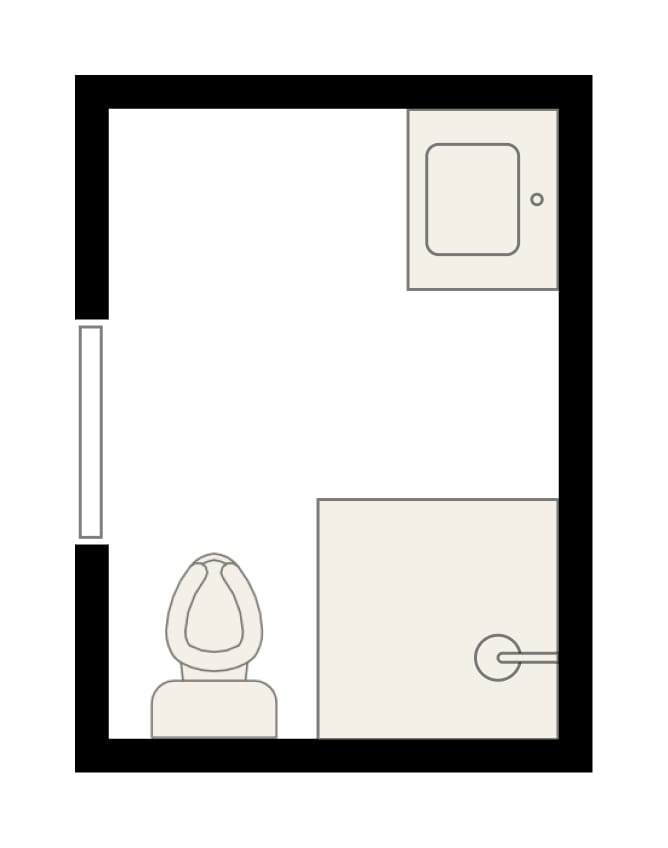
Vanity/sink: 24” x 20” | Shower: 32” x 32”
This is a common small bathroom floor plan with a corner shower. The sink vanity and toilet is arranged on each side of the wall. Be mindful when choosing the vanity size so there’s enough clearance between the vanity and shower so the shower door can open fully. In this 5×7 bath layout, with a 24” sink, the clearance is 28” which should be good for a shower door of 28” or smaller..
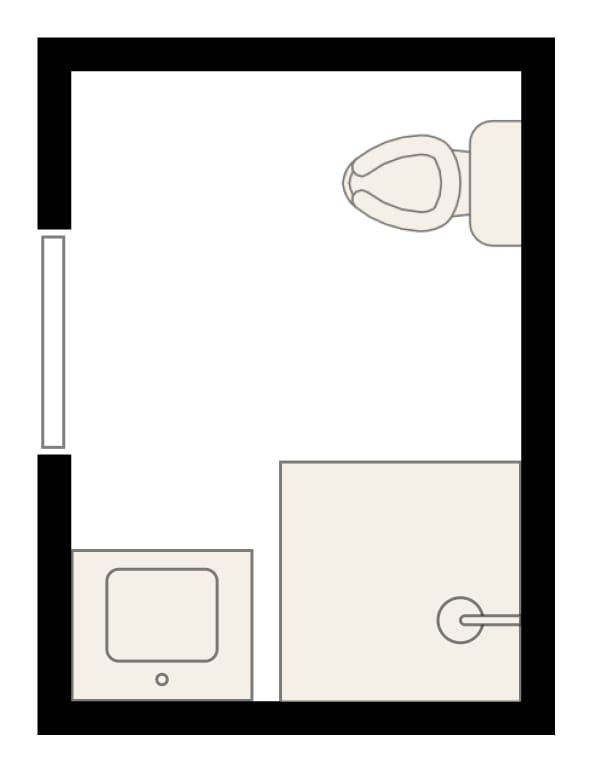
Vanity/sink: 24” x 20” | Shower: 32” x 32”
Similar to the above bathroom layout, this layout switches the location of vanity and toilet.
I generally prefer not having the toilet be the first thing you see when open a bathroom door. So I adjusted the door accordingly. You can also have the door arranged at left side of the top wal, so the door is facing the sink.
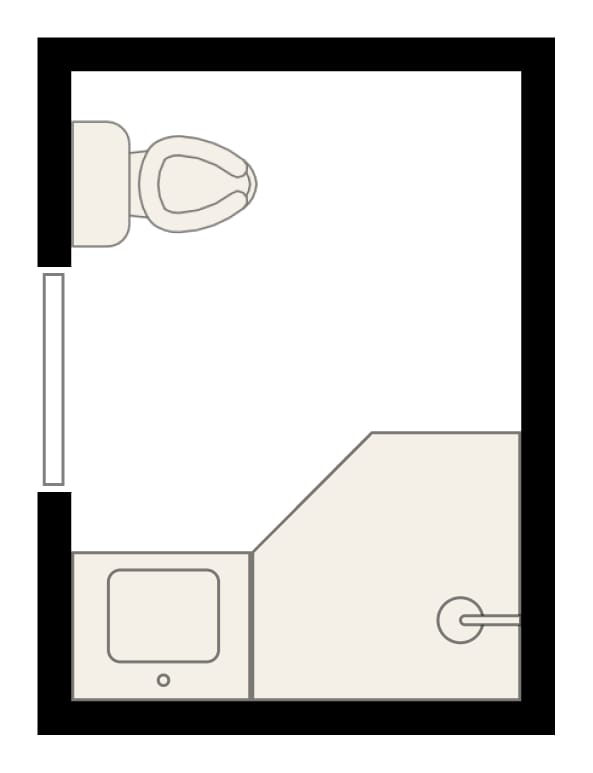
Vanity/sink: 24” x 20” | Shower: 36” x 36”
This is an option for a 5×7 bathroom layout with a shower is to use a corner shower. This type of shower is designed to fit snugly into the corner of the room, which can help to free up more floor space for other bathroom fixtures. Additionally, a corner shower can remove the straight corner and soften up the small bathroom space.
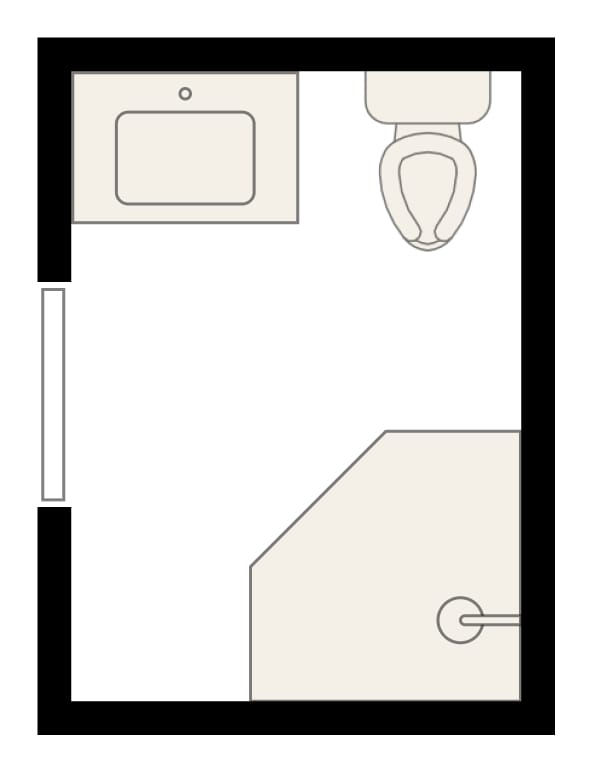
Vanity/sink: 30” x 20” | Shower: 36” x 36”
Another corner shower ideas, with vanity and toilet sit next to each other on one side of the wall. With the free space on the left of the corner shower, you can add some bathroom cabinets for storage.
5×7 bathroom ideas summary
Designing a 5×7 bathroom requires thoughtful planning and creative solutions. By understanding the dimensions for each of the bathroom fixtures, you can transform your compact bathroom into a functional and stylish space!
To summarize these 5×7 bathroom layout ideas, here’s a collage of all 8 bathroom floor plans. All of them include a shower which is essential for a full bathroom.
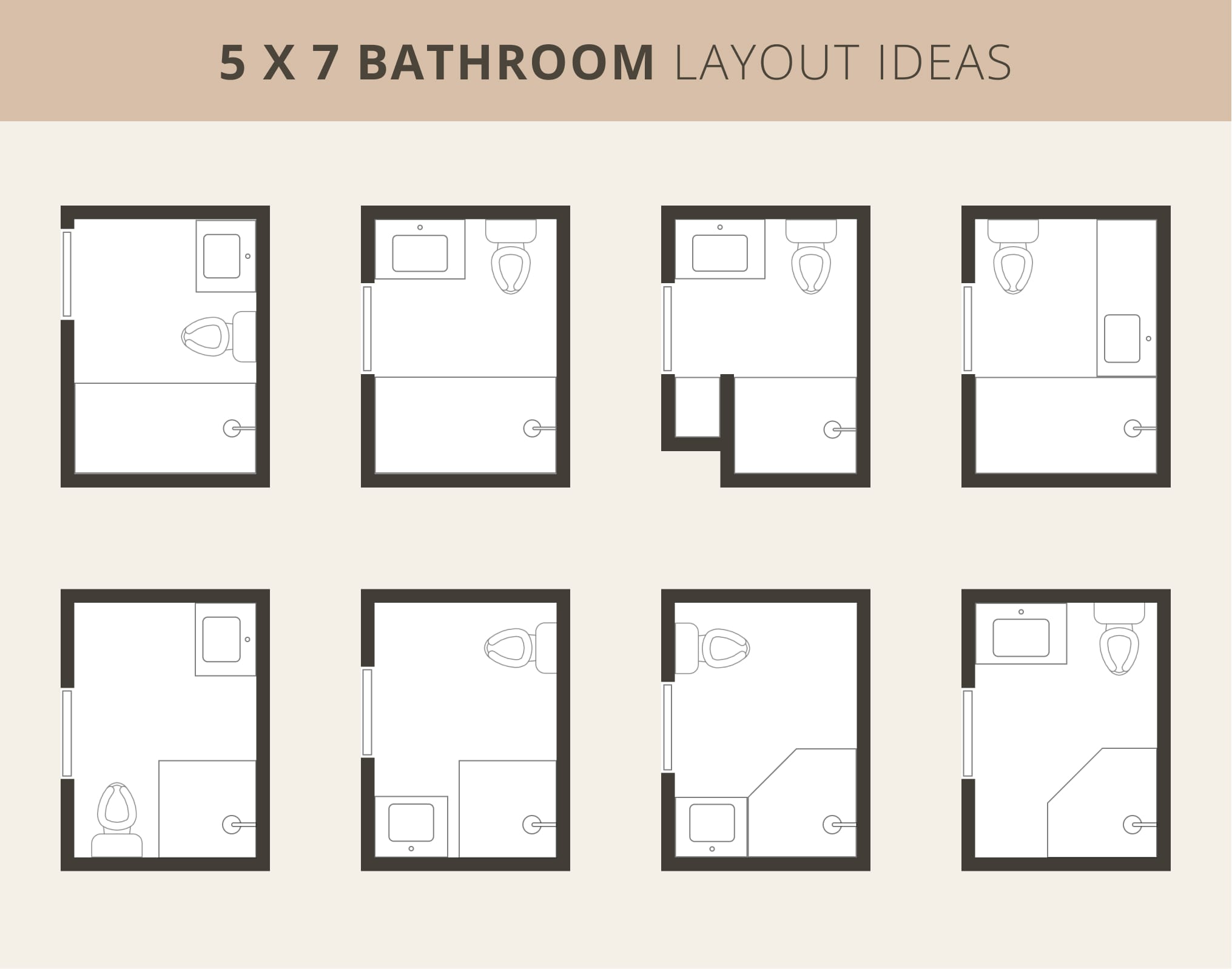
Here’s another version of the 5×7 bathroom layout ideas where I added a human figure for each bathroom floor plan, so you can get a better sense of the space.
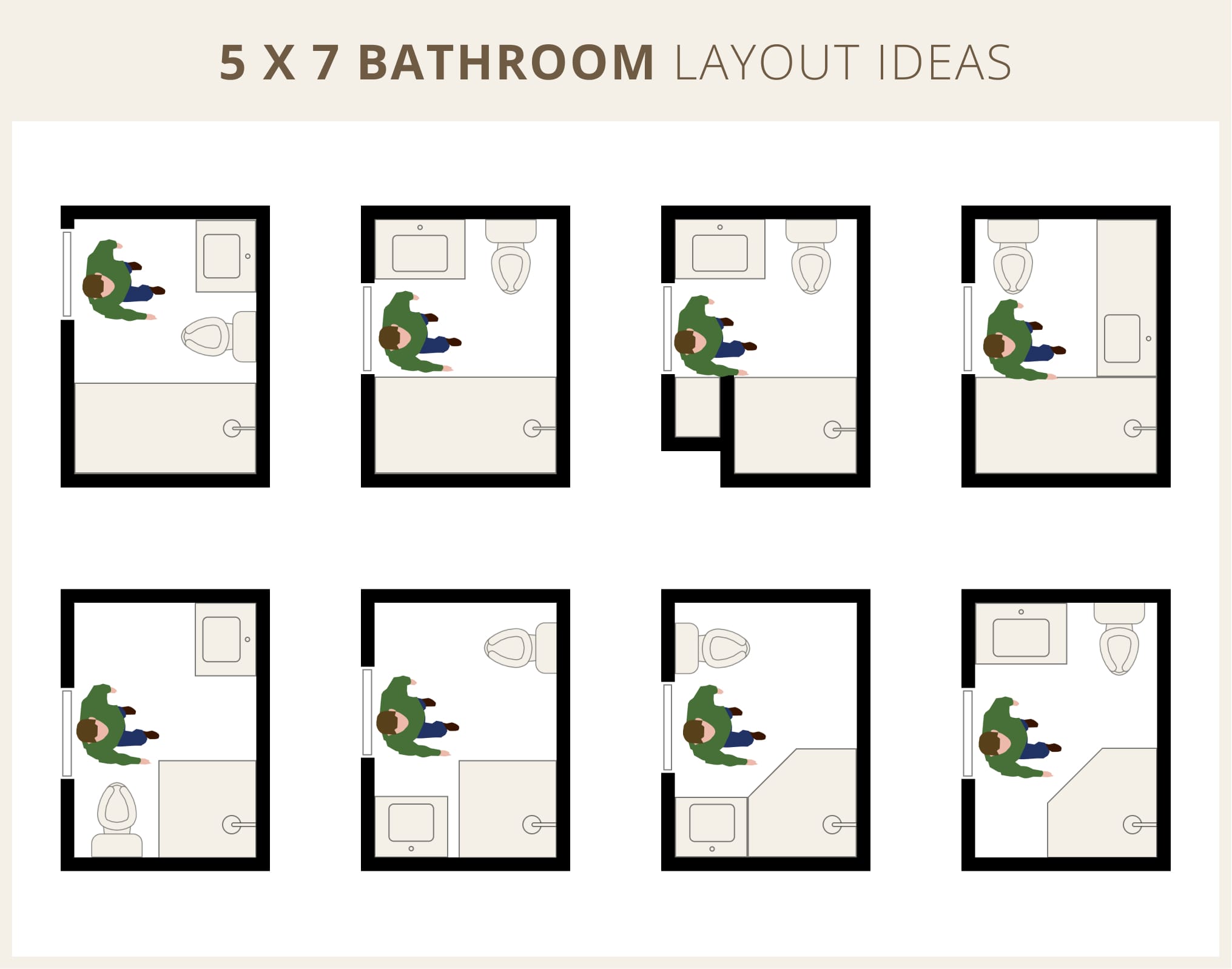
With these layout ideas based on my own real-life experiences, you can create a 7 x 5 bathroom that feels spacious, organized, and inviting. I hope you enjoyed these small bathroom layout ideas and happy designing!
Pin it for later
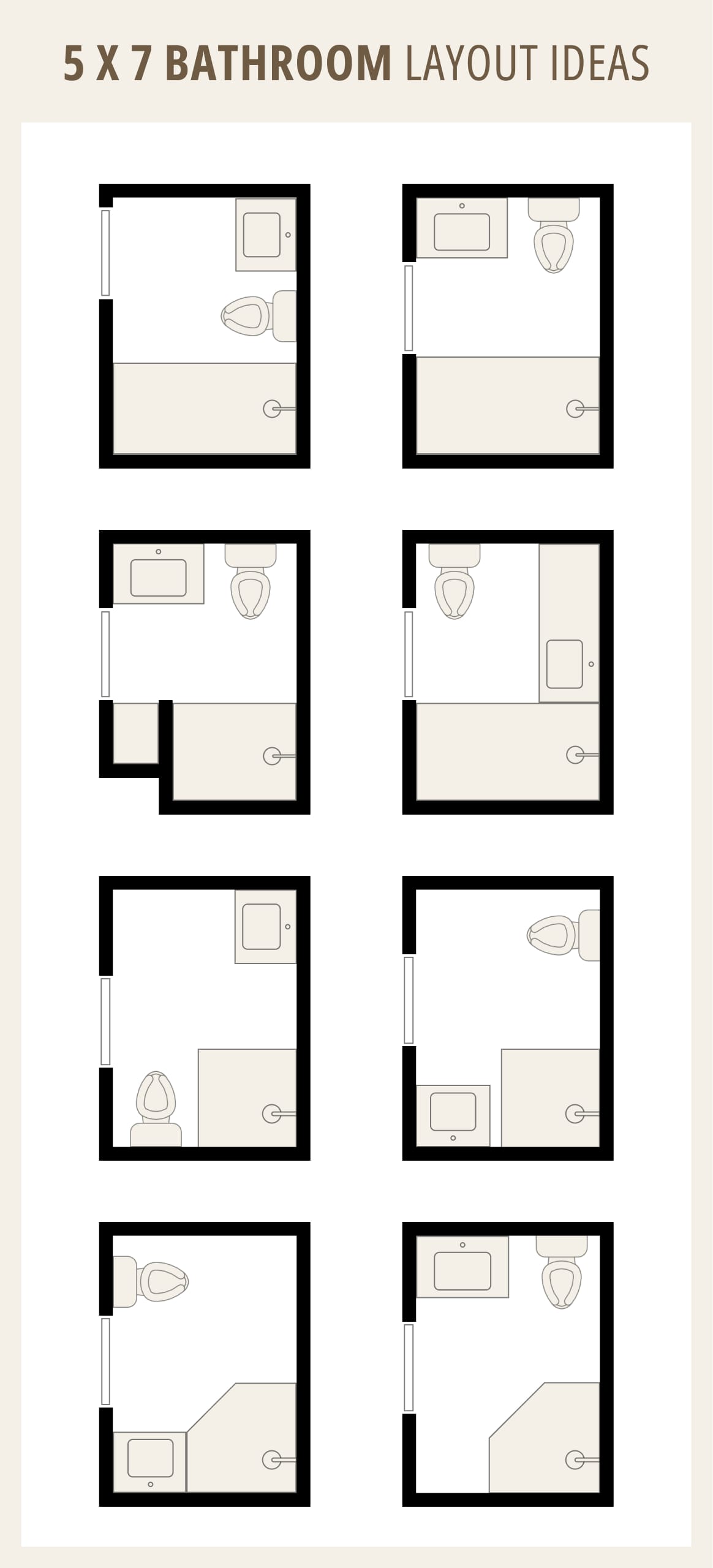
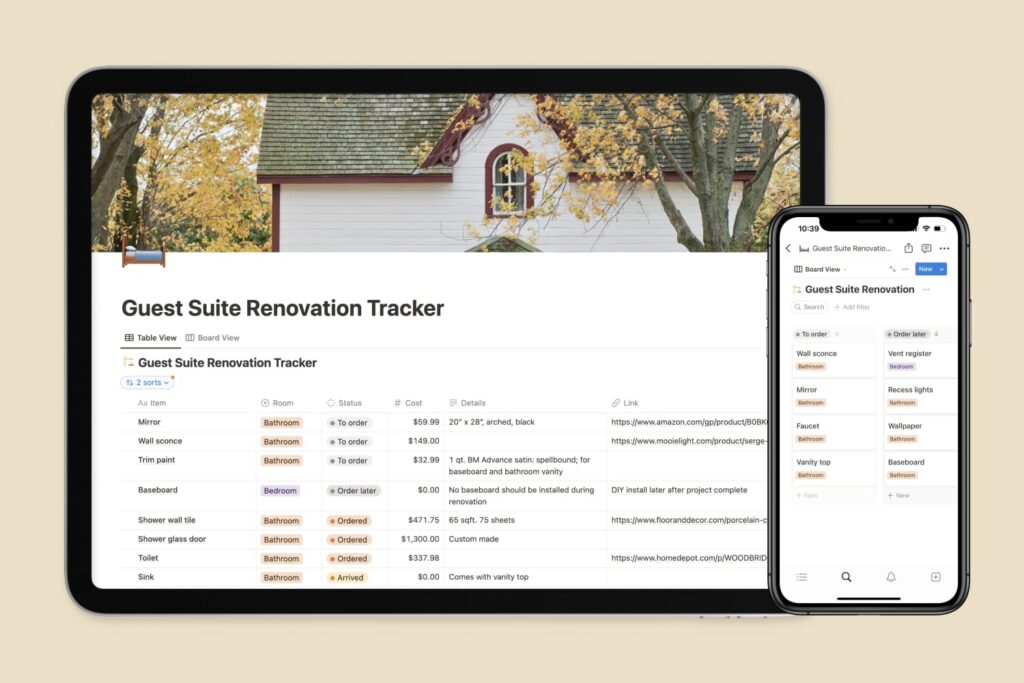
This is by far the best advice on a 5×7 layout. I’m so glad I found you! What is the best way to support your page?
My house will be a new build. My father is 76 and we have decided that now is the right time to live with me. In order to give him the space he needs I have had to get creative with the guest room next to his room. It will have a 5×7 space for a Jack and Jill bathroom. Jack and Jill so that it can be used by visitors and guests. One opening onto the hallway and the other into the guest bedroom, along the 7ft wall.
I’m settled on #7. The guest room door would go between the vanity and toilet. The opposite door would be offset, facing the toilet.
Wall mounted fixtures aren’t an option due to the cost.
If you have any additional tips I would very much appreciate it.
Hi Rachel, I’m so glad to hear these 5 by 7 bathroom layout ideas helped you. And good luck with your upcoming reno for your jack and jill bathroom 🙂
We are building an ADU, this is our tiny 5×7 bathroom. What small size slide window would you suggest we put between the tub and the toilet? Horizontal/Vertical?
Bathtub/with vanity and toilet across from each other.
What are your thoughts on a 40″ round tub and a wet room shower combo. Is that too ambitious? I went over it about half a million times and keep coming back to the wet room idea.
That’s a very interesting idea although I cannot picture what it looks like. Just make sure there’s enough space to move around comfortably – as it is always challenging in a small bathroom.
Thank you very much for the ideas. I’ve debated my 5×7 bathroom for a couple of years. I just can’t settle on a layout for the remodel. I think I’m greedy wanting a bathtub and large vanity. Your illustrations really helped. I thought that I considered all possible layouts, but you had a couple in there that surprised me.
So happy to hear this post offered a few more layout ideas for you 🙂
I have the same situation as Ann White above.
My bathroom does NOT have a side entry. All of your examples have that entry point. Please include the option of the 5 ft end entry. Most of the craftsmen homes 100 yr old… do have the 5ft entry. Thanks
Hi Ann, thanks for your feedback! Actually 4 of those layout ideas could be used for 5ft wall entry as there’s ample space to place a door: #1,#5, #6, and #7. These are just more versatile because both 5ft and 7ft wall has more than 30″ space to place a door.