In this post, I’m sharing the design plan for my small home office renovation; the space planning of how to pack guest bedroom and craft room functions into this small space; plus a mood board for my home office and its closet design!
The before
First of all, the “nice before”. This photo was taken when this our was on the market. They were staged by a staging company. Almost every property is staged during open house to make them sell well in my region.
The room is around 10′ by 10′, a fairly small room. It has a small closet, 53″ by 25″. The old wall to wall carpet was removed and the underneath hardwood floor were refinished a few months after we moved in.
In terms of style, there’s not much. But two things I knew I needed to change right off the bat:
- Wallpaper. It might be hard to tell, but the walls were covered by vinyl wallpaper with tiny pink dots pattern. The whole room is a light beige-pink color. It is better than the master bedroom, as you can peek in the right side of this photo(yes, it is the room with floral wallpaper). However, I don’t intend to live with this wallpaper and painting on top of wallpaper is very troublesome.
- Moldings. Both of the baseboard and crown molding looks pretty dinky. I had also planned to add window molding to make the windows look more finished.
Because the above is staged photos, they don’t look too bad, right? Well, if you are ready for some really scary before, here’s something to satisfy your curiosity – the epic before!
How did it go from the staged photo to that? Well, it started as I was just being passionate about improving my home, so I start removing the vinyl wallpaper by hand – big mistake! I was able to remove the wallpaper, but that project has left some significant residue: cloth mesh backing from the wallpaper and hardened glues.
Enough scariness for now, let’s talk about the fun part – the space plan!
The home office renovation floor plan
A multi-function room: home office + guest bedroom + craft room combo
We always refer this room as home office. The reality is, it is the only other bedroom we have, and it has so many functionalities to fulfill. First of all, it has to be a home office where we can work on our own projects(on computer). Then it will serve as a guest bedroom when we have guests here – ideally can accommodate up to 2 guests. Lastly, a craft room, or sewing room.
Proposed space planning and layout
I built a 3D model using Sketchup because this space is so tricky to design. The built-in desk especially require accurate measuring and planning. I’m so glad I took some time to learn Sketchup to visualize this space.
To pack three functionalities in a 10 by 10 room, it is hard, but not impossible as long as I’m willing to make some small compromises. Since we don’t have guest come over often, I decided the the space should be 70% home office, 10% guest bedroom and 20% craft room, with an emphasis on home office.
To save space and maximize home office functions, I decided to do a desk built in. I will use two IKEA ALEX drawer units, and a long table top above. The smaller lower desk on the right will be a crafting/sewing table. This space is the trickiest part of this room. I would have made the desk span the entire wall if I could, but the window is a bit low which will crush with the table top. The biggest problem is closet door on the right wall, leaving only 17″ of wall space for the table depth.
Regarding the guest bedroom function, I was deciding between a Murphy bed and sleeper sofa. Then I eventually landed on sleeper sofa for a few reasons. From cost perspective, it would be cheaper to buy a furniture than hiring a company to make a Murphy bed. Sofa is also more movable, changeable, and we absolutely enjoy sitting on a sofa while working.
Home office closet plan
Besides the main space, I’m also tacking its tiny closet(53″ x 25″). I want the main function to be storing office supplies and more importantly, my craft supplies! If you like crafting like I do, you probably know how much stuff a maker can own ;P So I decided to use IKEA TROFAST storage unit as it offers customization on the drawers, with very affordable price.
I picked the shallow depth unit to leave enough space for opening the drawers. Also the unit made with pine is the perfect size for 53″ long closet – I can fit three units in side with only 1″ left!
We are not making any big changes on the closet, except removing the baseboard so the storage unit can sit flush to the wall. As you can see in the drawings, I’m keeping the closet rod for the guest bedroom purpose.
Small home office renovation mood board
Now comes the fun part – interior styling! Lately, I was really drawn to a a style I describe as “European Chic” , and have been collecting inspirations on my Pinterest board. Inspired by that, here’s the mood board for my home office. I would describe the style as a mix of European, Whimsical, and Transitional.
The sofa in this mood board is from West Elm, a futon sofa. You can fold the back down so it becomes a full size bed. The wall color is Moonshine by Benjamin Moore, and I’m planning to paint the drawer units the same color as the wall.
Here’s the mood board for the closet. It has the same interior style as the main room. I’m planning to paint the frame same color as the closet wall to make it look more built-in. Also I will add some baskets or boxes for more crafting storage. When the guests come, I can easily remove those basket to make more space for the guests.
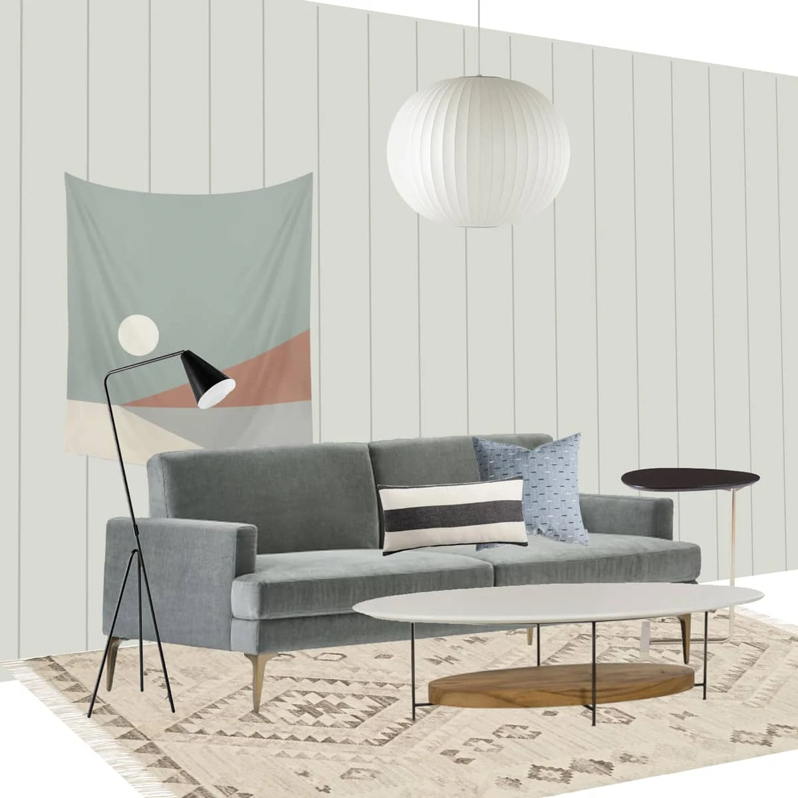

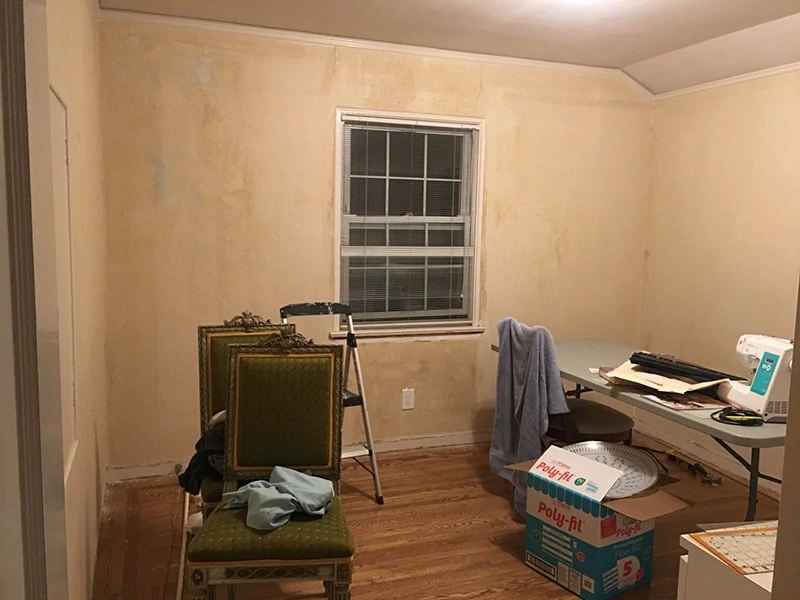
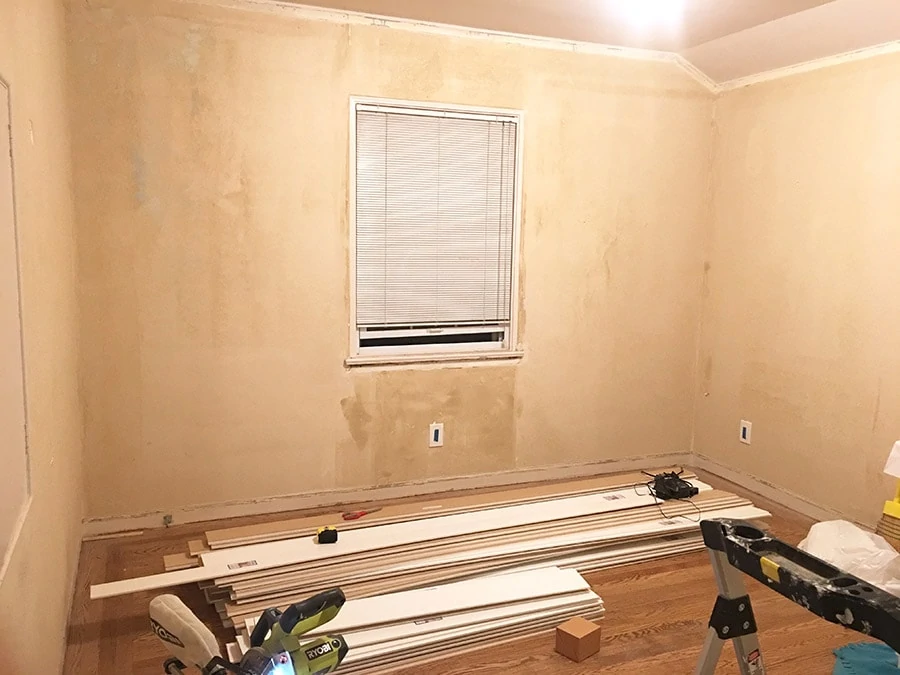
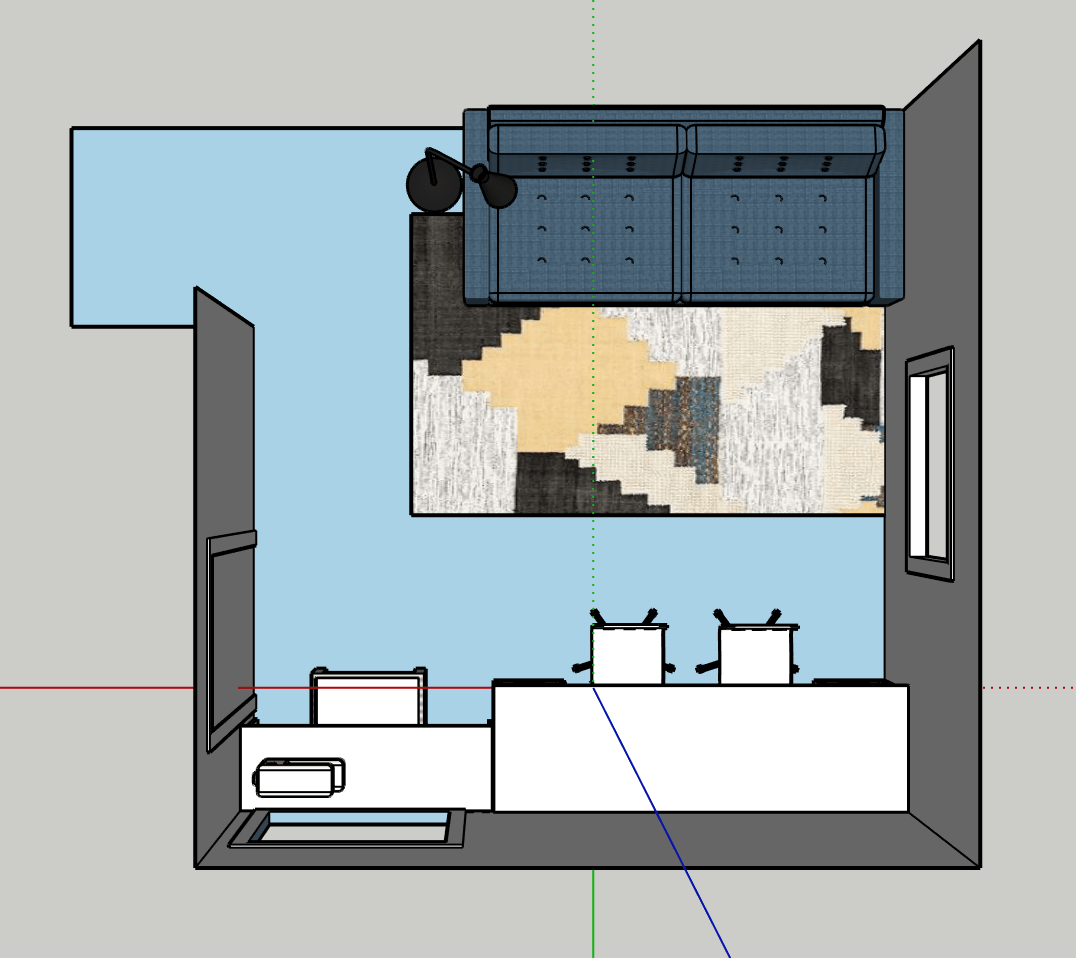
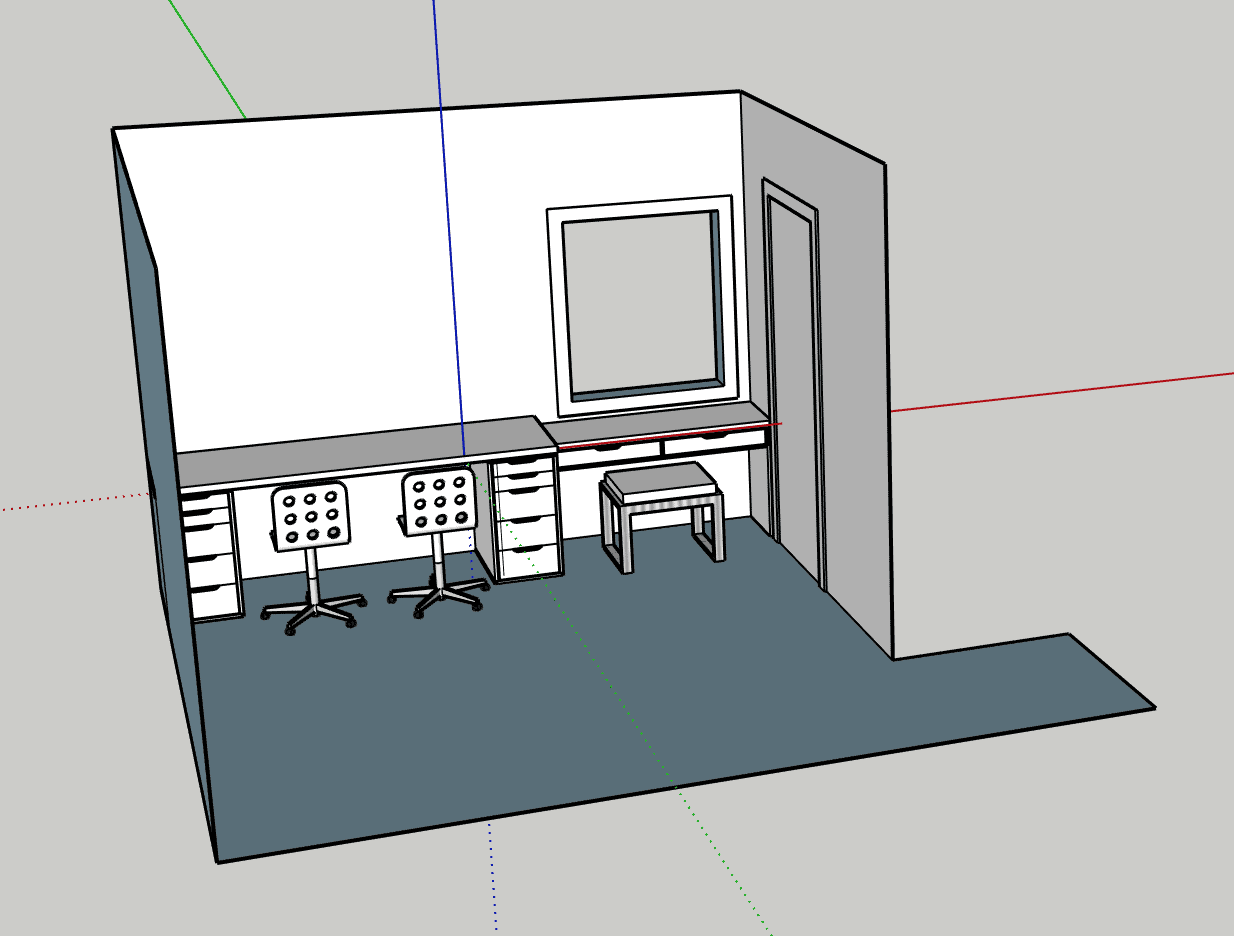
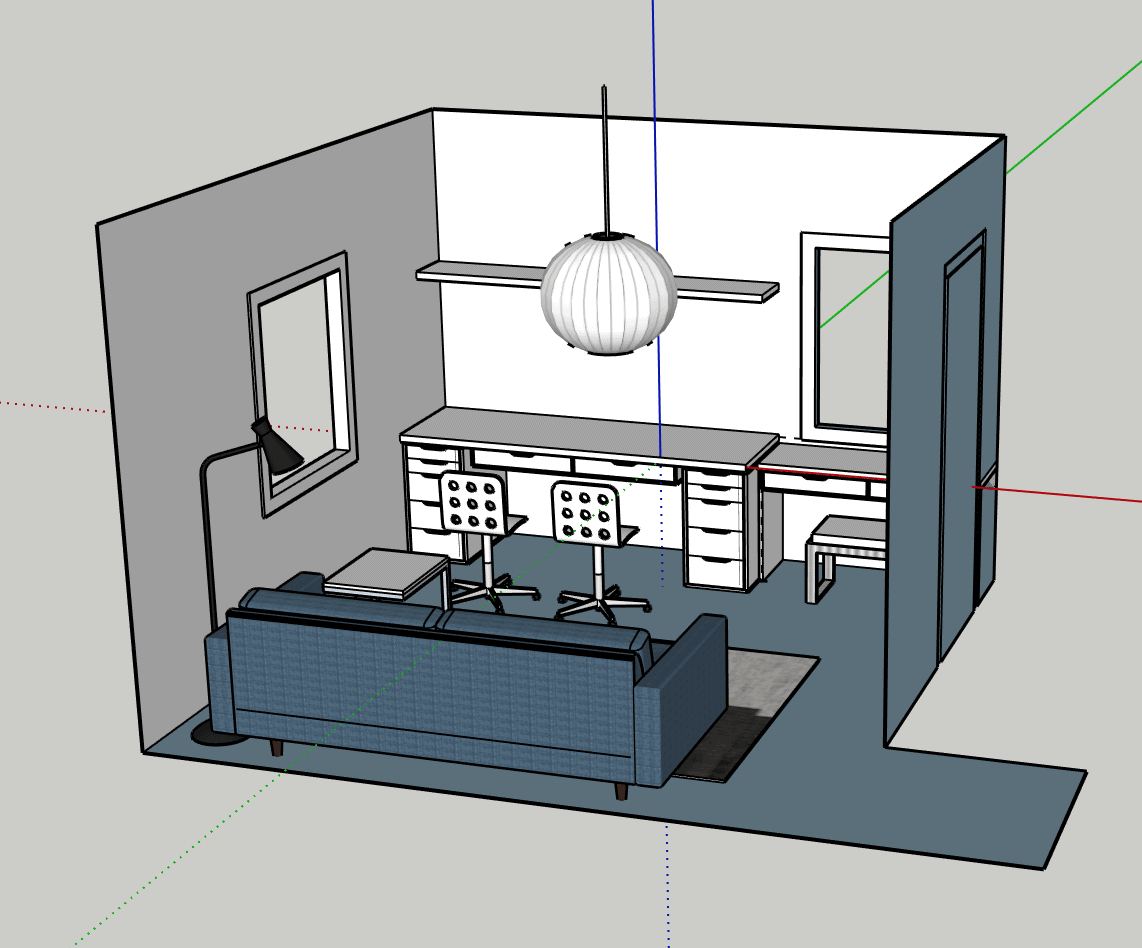
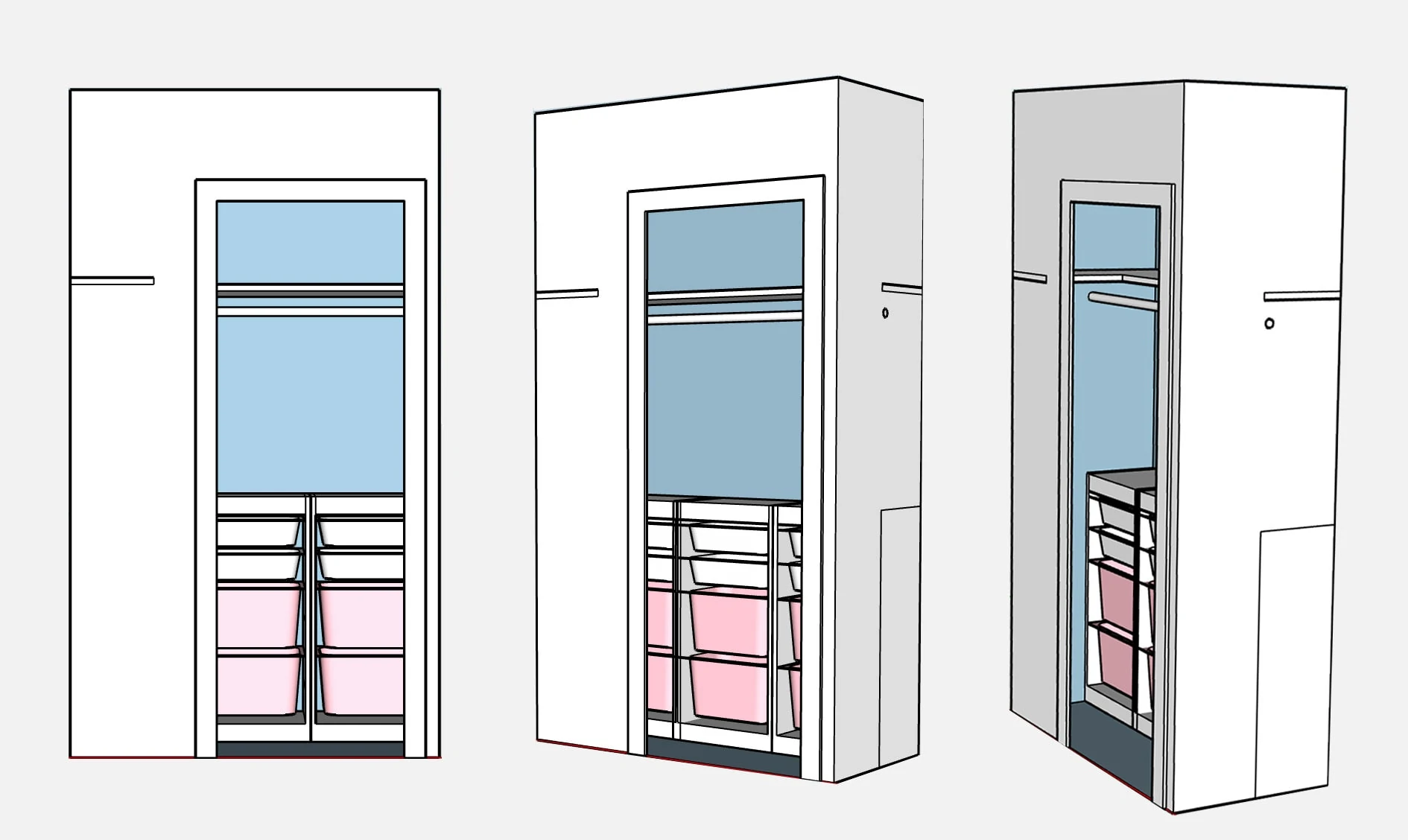
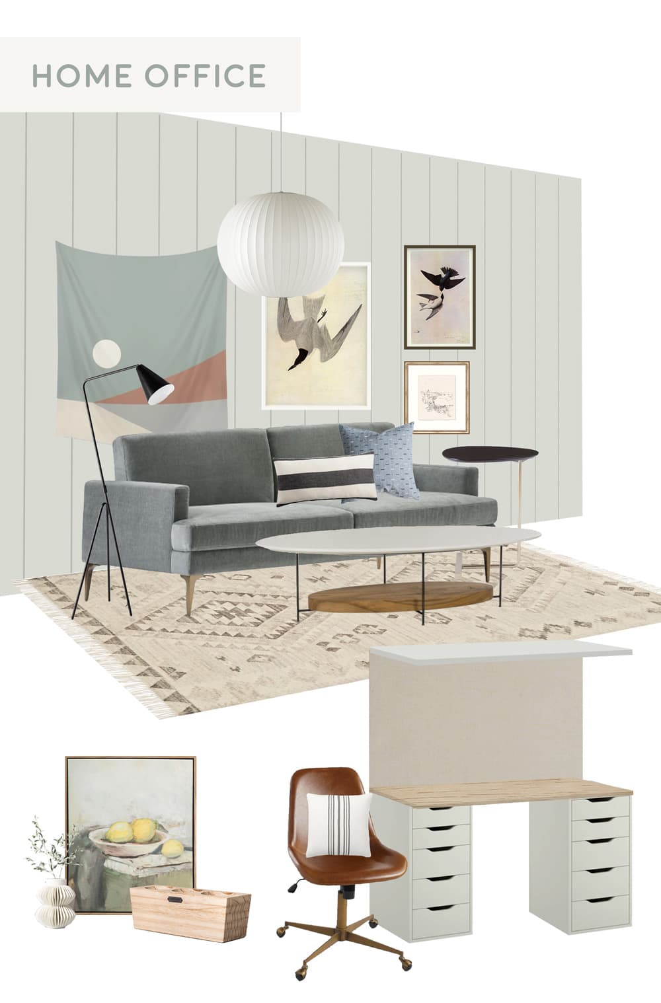
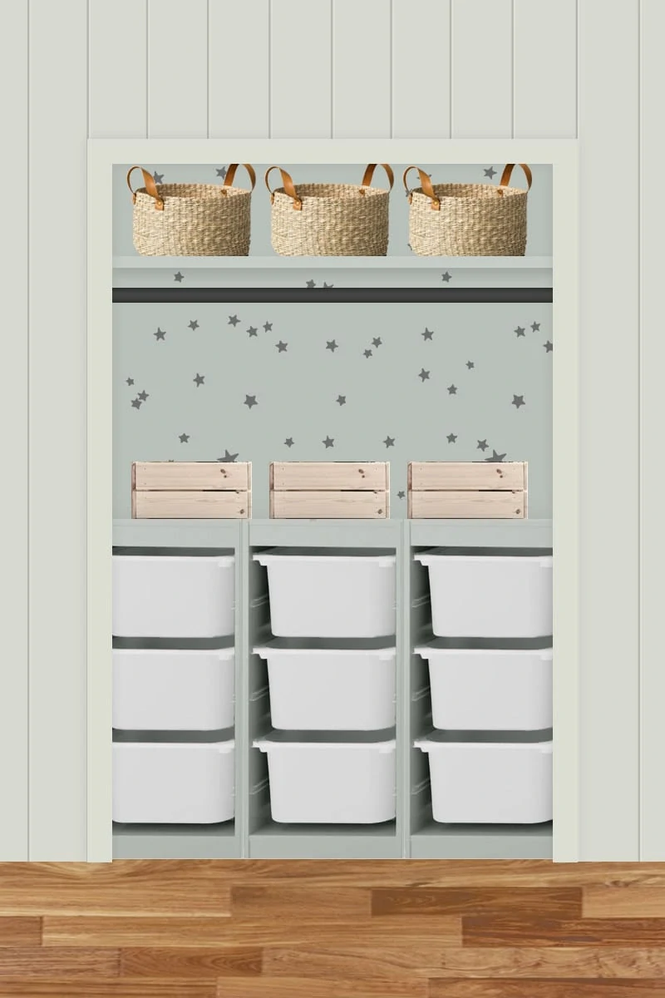
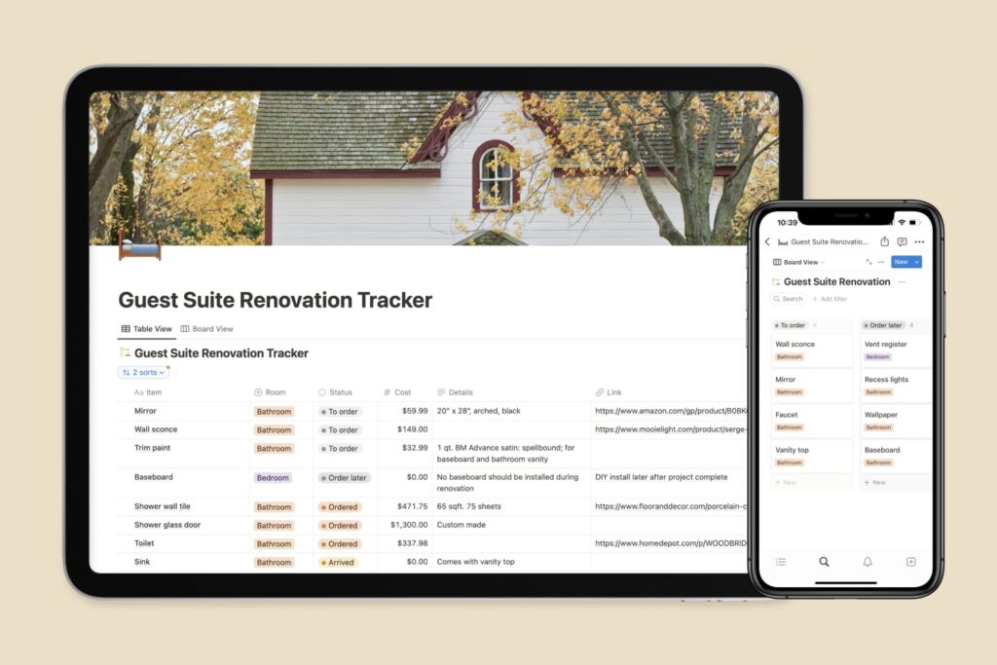
I have enjoyed perusing your webpage and learning about your thought process on the design of your home office / craft room / guest bedroom. We are planning a similar approach in our home and I am beyond excited to see that our room is very similar to yours (we even have the same window placement; no wall paper, though!) My only question at this time is how do you like the sleeper sofa you added to the room? Is it comfortable for regular sitting? How about for guests needing to crash for a few nights? 🙂 Thanks in advance!
Very beautiful home
Thank you Christina 🙂
oops! just fixed it. thanks!
I can’t wait to see how this space comes together! I have a super small office that I work from home in, but I’d love to turn it onto a guest room too so I’m super excited to see how you pull this off!
Hi Meredith, thanks for your encouragement! Your coastal bedroom plan looks great – cannot wait to see how it turns out 🙂
This is going to be a beautiful room! I am really excited to see your work! I am also taking on my home office room that has several functions. I’m glad to be in good company!!
Thank you Angela! It looks like we are facing similar challenges as someone who likes crafting 🙂