I’m sharing our DIY small dining room remodel progress update. The interior style is inspired by farmhouse and cottage, but on a more casual side. I’m also sharing my tips to get custom roman shade at an affordable price!
A complete dining room DIY remodel
My dining room remodel is a complete DIY effort. From the outset, we knew it is made of a series of DIY-able projects. Since then, I have shared some progress on this remodel, such as moodboard, DIY no-sew table runner, and IKEA hack to make the banquette seating nook. Of course, there’s tons of other mini projects we have done. Some of those are: smooth coating the textured wall, replace baseboards, refinish thrifted dining table.
Because we only get to work on our dining room during the weekends and some evenings, it took quite some time to get it to a presentable phase. There’s still a couple of things I wanna take care of, such as adding art to the wall, and installing pendant light. But after so much hard work, I was so excited for the progress that I couldn’t resist styling it and taking photos before it is fully done!
Small cottage inspired dining room tour
So here you go, a dining room tour to celebrate the major progress we have made!
One of the major win is to successfully hack the IKEA HAVSTA unit into a banquette seating built-in. It made my bench seating dream come true, and also adds so much storage! I store boardgames and DIY materials in the cabinet. For the glass shelf, I haven’t got much chance to style it. In the future, I plan to use that to display candles, vases, and not-in-use home decor stuffs.
The pillows on the bench and chairs are mostly DIY. You can check out the details in this post.
Our 1940s house has plaster walls, with some light texture. In my kitchen tour post, I mentioned that the kitchen and dining room shares a long rectangular space. After we redone the kitchen, all the wall on the kitchen side are smooth dry wall. Since dining room and kitchen are in one space, seeing two different texture on one wall/ceiling is not a great look. My husband took on the challenge. He smooth coated the dining room walls and ceiling to match the kitchen side.
We also added the window molding. The window before only got an apron but no molding around it. So when we had people came replacing the old windows, we asked them to remove the apron as well. Then we bought the same molding as the kitchen window, and installed it ourselves.
DIY dining room center piece with what I’ve got
It is somewhat tricky to enjoy decorating my home while being a minimalist. Usually decorating home means buying a lot of home decor, style the space, then store the rest when not in use. For me, I don’t want to have too many home decor that stays in my garage most of the time. So when I style a space, I strive to use whatever is available, and reuse them as much as I can.
So instead of making a long table center piece, I placed three small pieces instead. The rustic pitcher with dried eucalyptus has been sitting in my kitchen for a while – it is time to find a new place for it! I place some oranges we had on top of the cake stand as the second piece. For the third piece, I added some fresh flower from the backyard in those white pitchers.
The table runner is a DIY project. I made it a custom length so that it will fit the dining table perfectly. Speaking of the dining table, it is a DIY project as well. I scored this solid wood table for $40 on Facebook Marketplace. It was originally in a reddish brown color, with the surface finish damaged and sticky to touch. So we removed all the polyurethane finish and sanded off the old stain color.
Then we stained it with Minwax Classic Gray, and viola, it looks much more high-end than before! To finish it off, I applied three coats of water-based poly.
Since I got my garden going, I rarely buy any flowers from the store. These are purple pincushion flowers, and two white ranunculus – all from my backyard. You can check out my cut flower garden ideas and tips here.
My affordable roman shade hack
Since kitchen and dining room are connected, I need to design dining room with kitchen in mind. that means the same wall color, same moldings and trims and same window treatment (roman shades).
I received some questions on Instagram on where my roman shade is from. The truth is, it is not store bought, but rather a hack on custom roman shades at a low cost.
Originally, I was very interested in Pottery Barn’s roman shade, but it has two problems:
- The width is not customized. I need to order two roman shades for dining room and kitchen together. Considering the kitchen wide window size, even picking the largest size, it will leave a 2-inch gap on each side of the window.
- The price is not cheap. Two roman shades will cost me over $650.
So I took a different approach. I bought some cute table cloth and had an Etsy store make customized roman shades with the fabric I provided. The total cost was only a third of buying from the store. For tips on getting your own custom roman shades at a low cost and all the resources, check out How to get affordable custom roman shades.
So that’s the progress we have made to the dining room! The next step is to add personality to this space with art and wall decors. Also to add the pendant light. Stay tuned with the next dining room update 🙂
Shop the look
windsor stackable chair (indoor/outdoor)
flat weave rug (indoor/outdoor)
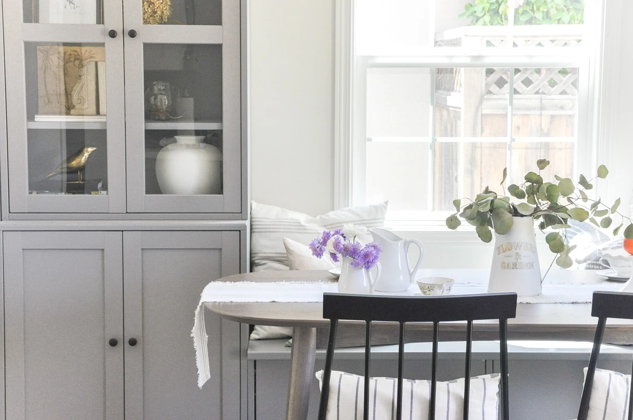
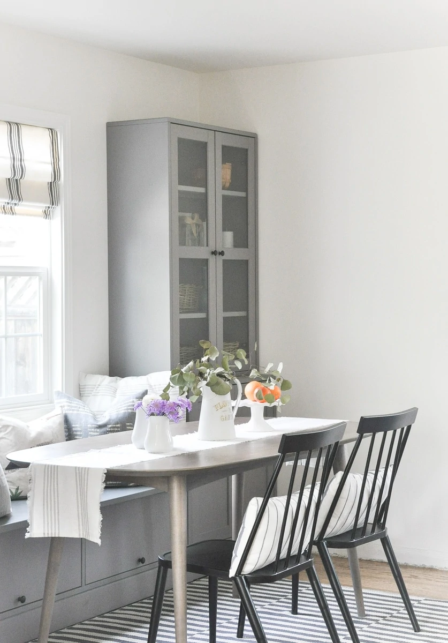
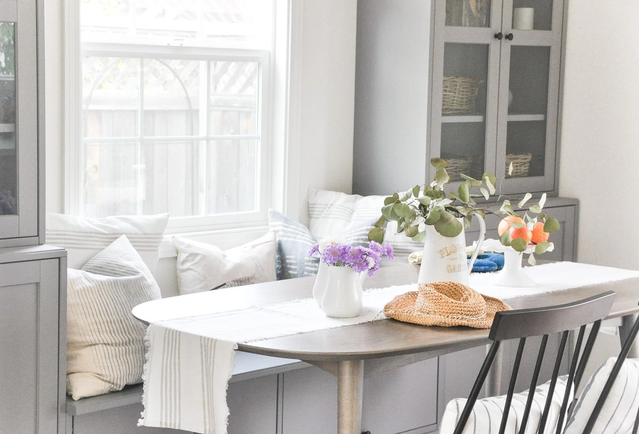
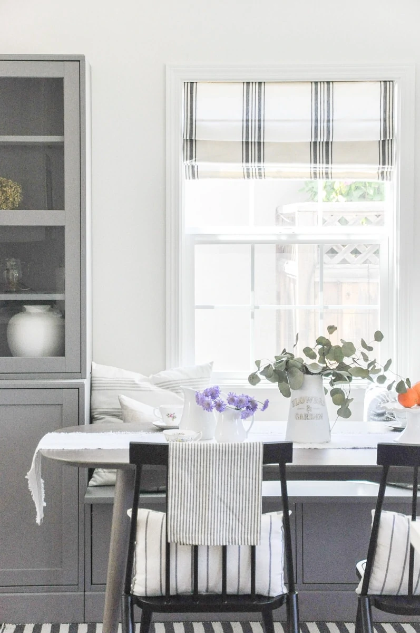
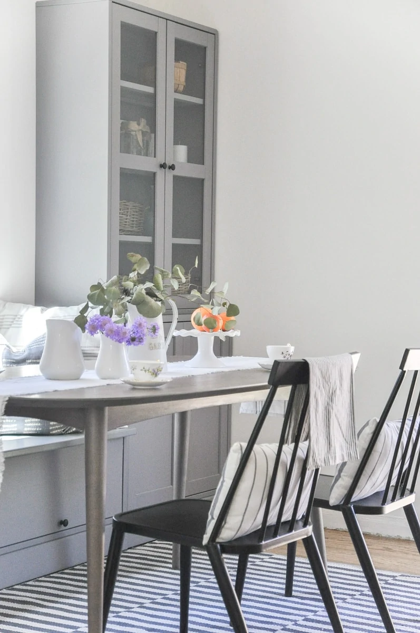
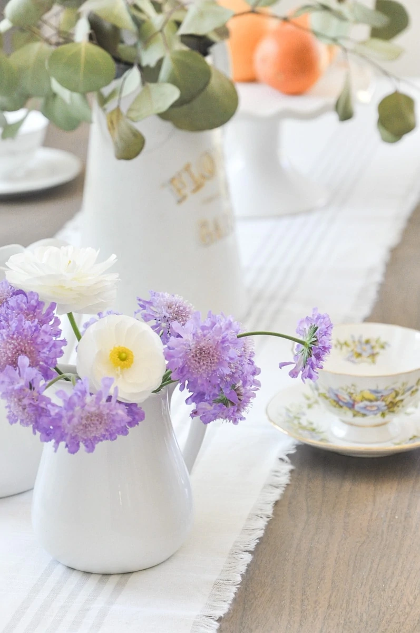
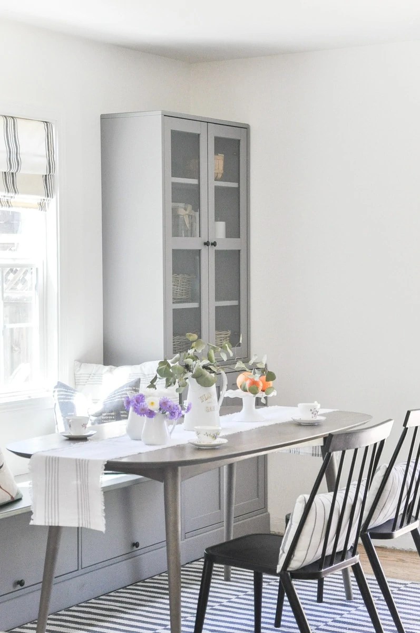
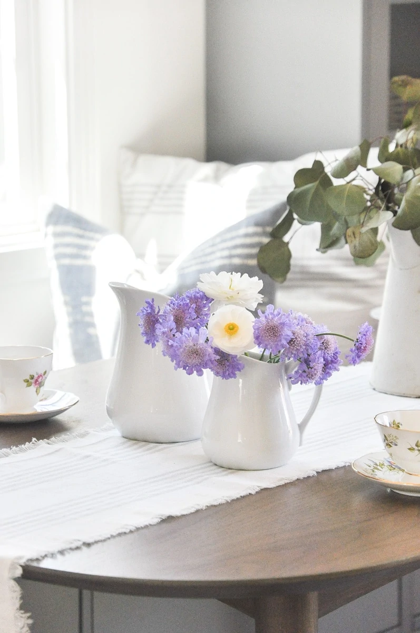
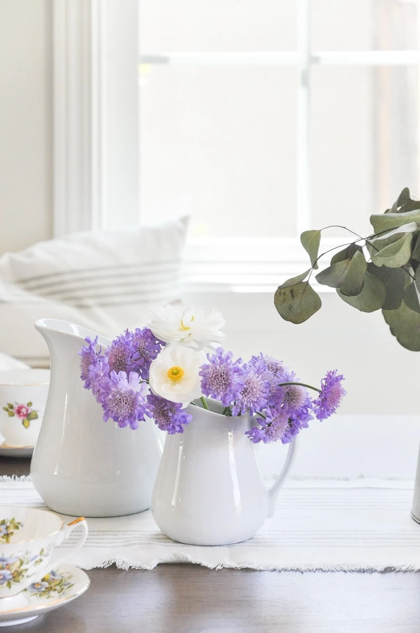
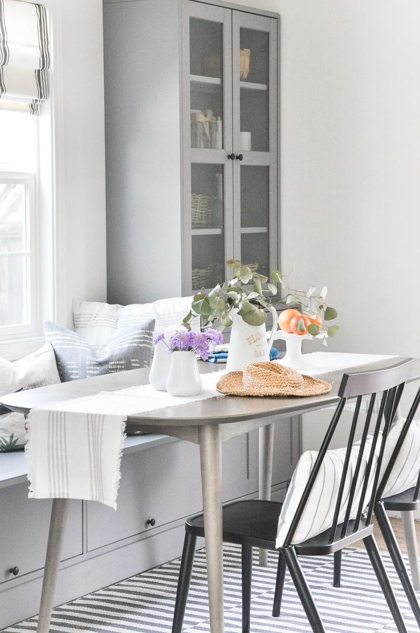
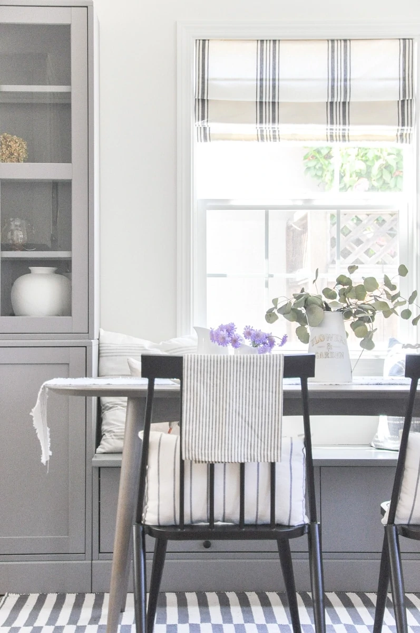
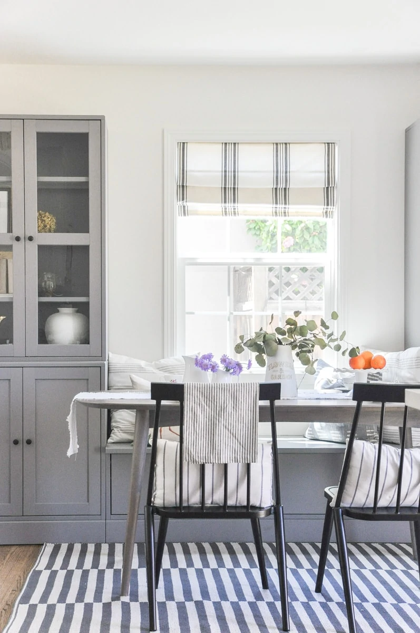
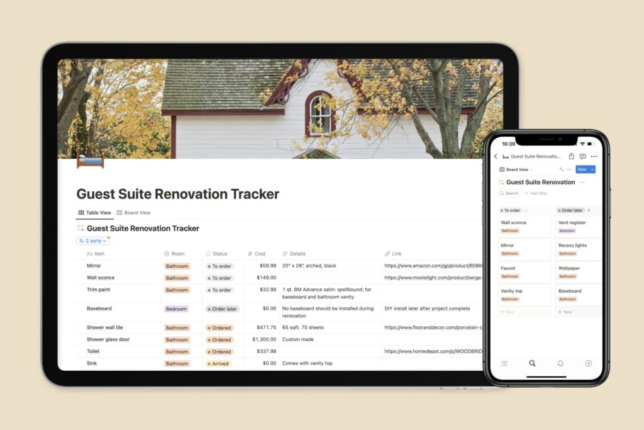
Looks beautiful! We are beginning this process as well and would love to start with smooth coating the textured walls. Does your husband happen to have a tutorial that worked well for y’all to share?
Thank you! Actually we don’t have a tutorial on that. But we learnt it by watching various Youtube tutorials and those have been super helpful at helping us to smooth coat the wall.
Hi Kelin! It’s so lovely that you posted this blog. I have had this idea brewing for my eating area/banquette and have even had at least 1 failed attempt…but i just got 2 havsta tall cabinets (base and shelves) and then have an old kallax that ive been thinking of painting and adding a base to. do you have the specific details of how you cut the havsta tv stand posted anywhere? My kallax is close to 60 inches so i was thinking of using two havsta bases…what do you think? thanks in advance! Suzanne
Hi Suzanne, glad you enjoyed my post 🙂
Kallax is such a flexible line from IKEA! I would make sure the heigh is comfortable, so you might need to add some base below it. Also make sure it is strong enough to support the weight it will hold as a bench.
For my Havsta TV stand, I did some math on how much I should cut off based on the ideal bench height. Also I was limited because it has cabinet and lid on the bottom part. I don’t want to cut too much that it will break the track for the lid to slide open and close. Then I cut each board needed before assemble them together.
Have you read this post? I have more details on this Havsta banquette seating hack here: https://hydrangeatreehouse.com/ikea-hack-banquette-seat/
What Etsy shop did you use to have the roman shade made?
It’s from Sew Lovely by Kelly:
https://www.etsy.com/shop/SewLovelybyKelly
Thank you!