I hacked IKEA Havsta cabinets into banquette seating for my dining room. In this post, I’m sharing why I chose IKEA Havsta hack for my dining bench seat, the built-in design, cost and DIY process.
Havsta cabinet offers tons of storage and is made of solid wood so it can be repainted to your liking too! Great for customization. If you are interested in IKEA Havsta series, check out my Havsta honest review after using it for 3 years.
I got asked on Instagram quite often on where I get all the furniture and decors, such as pendant light, rug, paint colors, etc), so I have linked everything in the dining room source part at the end of this post 🙂
IKEA Havsta hack finished look:
This DIY IKEA banquette seating with Havsta is a project we did last year and it remains as my favorite home renovation project – also my most popular space on my Instagram account! It is holding together really well in terms of sturdiness and versatility.
This DIY banquette seat has absolutely become our go-to place to eat, hangout, and even work. In fact, 99% of the time we sit on the banquette seat rather than dining chairs because it just feels more comfy and cozy.
And I have recently DIY’ed a bench cushion to go with it that you can check out in this post or this video.
The finished size of banquette seat is 63″ long, 19 1/2″deep (18″ furniture depth + 1 1/2″ overhang), and 18 1/2″ high.
Interested? Now let’s dive right to it on how I hack IKEA Havsta cabinet into this dining room banquette seating. And for my dining room sources, including furniture, decor, paint colors, you can visit dining room sources page.
The banquette seating planning
As I mentioned in the dining room plan post, with the small footprint of our dining space and my bench seat dream, it is a no brainer to DIY banquette seating for this space. So at the outset I was determined to figure out how to DIY banquette seating with the budget I have.
This dining room remodel is a complete DIY. Although I hired out partially on our kitchen and master bathroom remodel, dining room is simple enough that I decided to DIY in my free time, with the help from my husband.
Before building the banquette seating, things we have done are:
- remove all the old baseboard. They were pencil molding just a couple inches above the floor so it looked quite dingy. To install cabinet and banquette seat, I need to remove all the surrounding baseboard to that things can sit flush to the wall. After installing the cabinets and banquette, I’ll install some new baseboards.
- smooth-coat the wall. The dining room and kitchen are technically one long rectangular space. The kitchen is fully remodeled with new drywalls. However, dining room still have those old plaster texture. Handling the transition between wall texture is extremely hard, so instead we decided to smooth coat the dining room walls and ceiling to make sure the entire space has the same type of wall texture.
- we have replaced the window(hired out) with a new window. I’m planning to install new window moldings ourselves.
DIY IKEA banquette seating options and costs
The point of DIY is always the combination of customization and low cost. So I turned to IKEA looking for a system that I can hack into a banquette seating with cabinet built-in.s There were a few options I was considering:
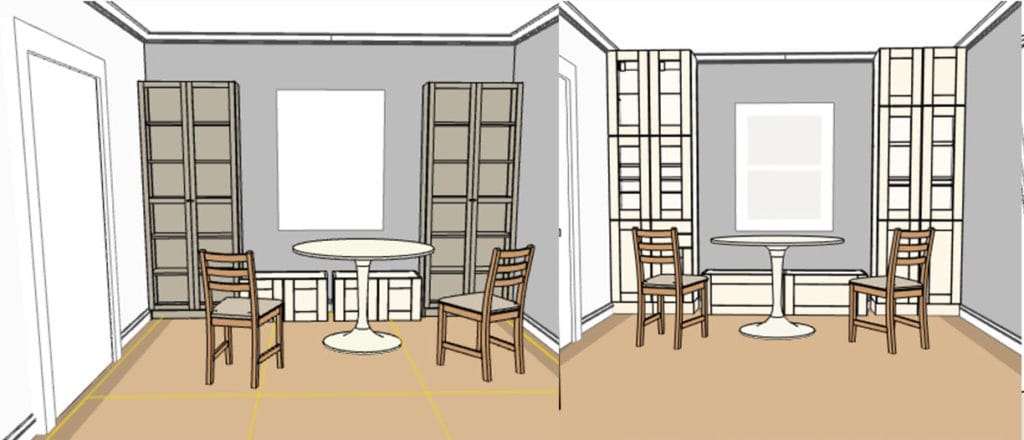
1. Billy bookcase + Sektion kitchen wall cabinet (left)
2 Sektion wall cabinet for banquette seat + 2 Billy bookcases for storage cabinets. The total costs only $600. The downside is that Billy bookcase is not very deep, so the bench will stick out a few inches at least. Also it may not be as sturdy as Sektion kitchen cabinet line.
2. Sektion kitchen cabinet system (right)
2 wall cabinet serving as banquette seat + and two tall cabinets. This option is very customizable, as I can pick specific cabinet layout, door style, etc.
The cost of this option is around $1200. The downside is the installation difficulty which we experienced a lot during our IKEA kitchen renovation.
3. Local closet store
While I was debating for these options, I also called a local closet company who built our pantry cabinet to give me a quote. Th total cost will be $3400 with MDF materials, and I will need to paint the surface myself.
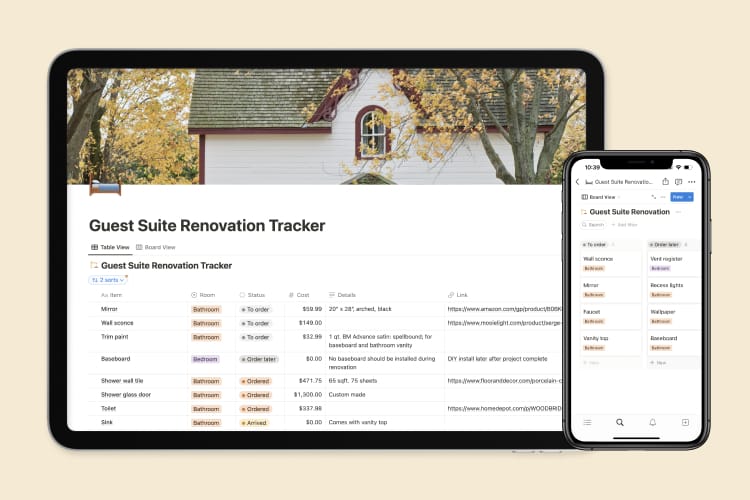
Planning A Home Renovation?
Stay on top of every detail & beat overwhelm with the Home Renovation Tracker!
An encounter with IKEA Havsta system, and why it is meant to be
After comparing the options we have, I was pretty sure I want to take the IKEA route. It is so much cheaper without really sacrificing any quality.
So my husband and I took on a field trip to our local IKEA store to look at those options in person. While we were there, we discovered their new furniture line, called Havsta.
The furniture combo layout in the show room is almost exactly as what I wanted for my banquette seating builtin: a bench which can comfortably seat three people with tall cabinets on both sides to add storage!
The whole combo costs $945 and interestedly the dimension of this combo is EXACTLY the width of wall we have(~127″) – it is meant to be! That means I can achieve a semi built-in style without adding filler pieces and cover panels.
The only downside is that the cabinet doesn’t go all the way to the ceiling, so it will not look super customized, also I have to modify the TV stand so it is at bench height.
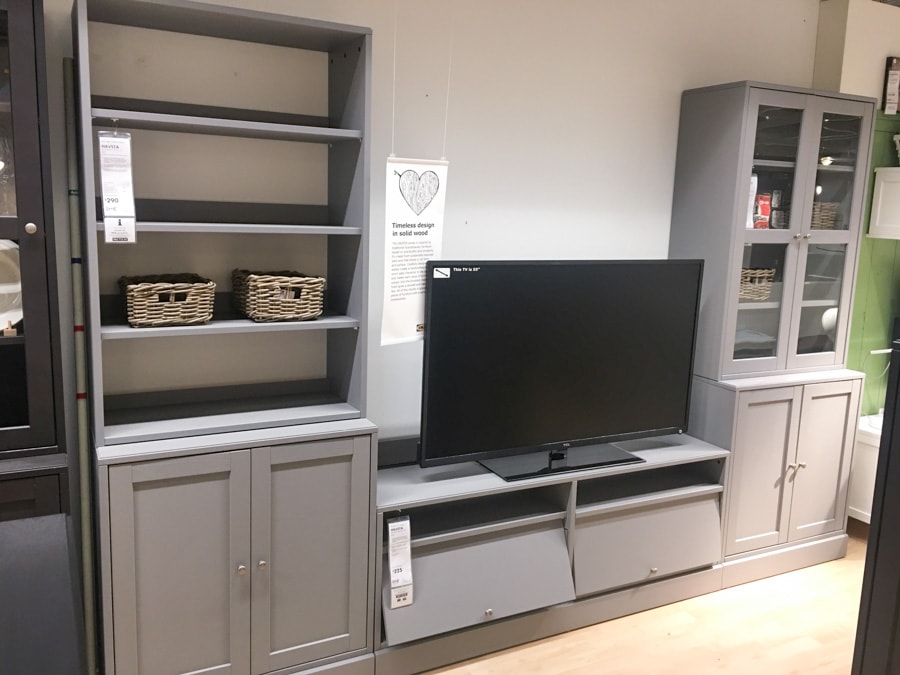
Overall I think it is the best option we have. It require less woodwork and has a lower cost than Sektion kitchen cabinet system. I also love how perfectly it fits my dining space.
So here’s the new mood board with Havsta system in. But instead of a round table, I will use a long rectangular table so we can comfortably fit 8 people in our small dining space. And of course I’ll remove the top portion of the TV stand and sturdy it up a bit so people can sit on it comfortably.
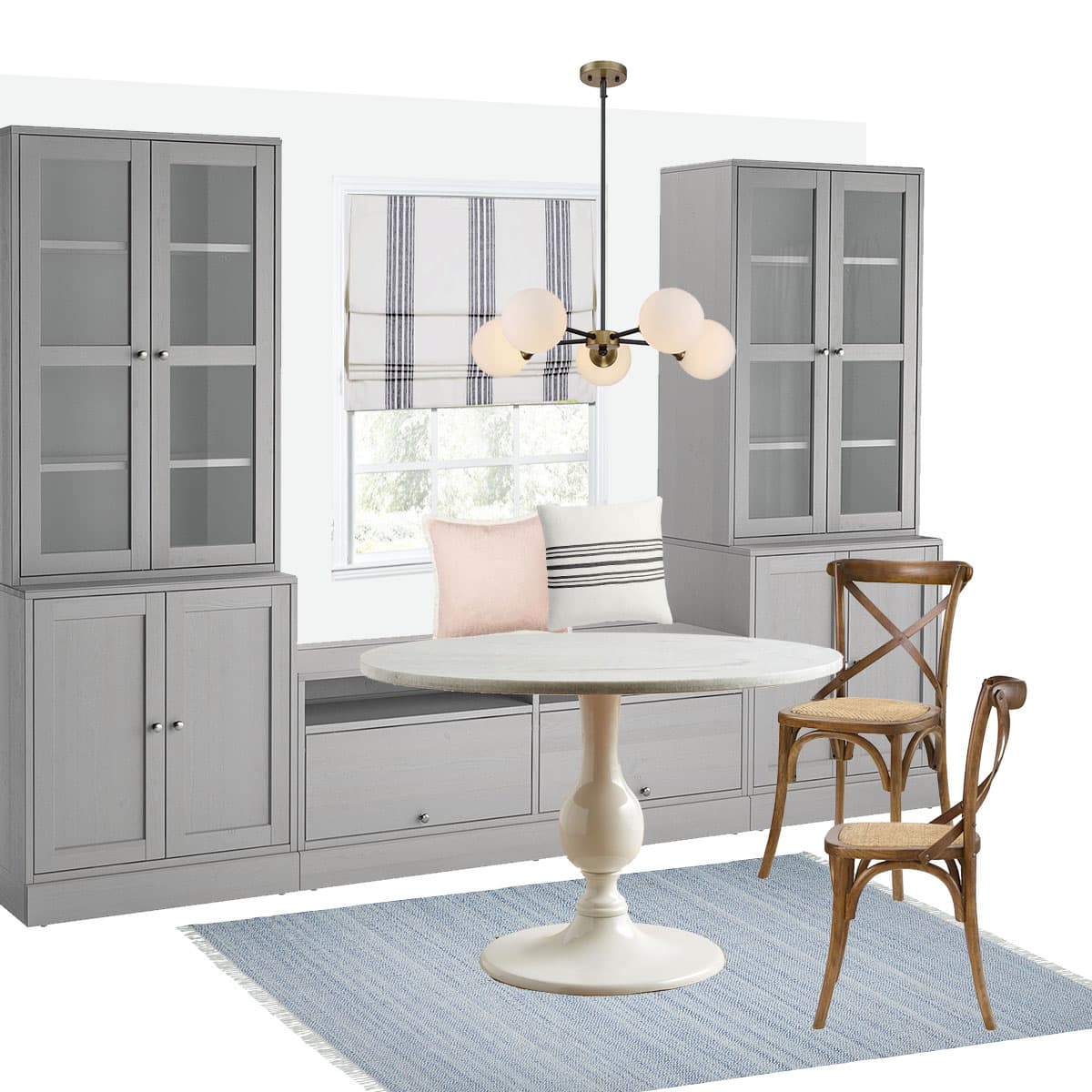
IKEA Havsta hack banquette seating Video
I created this video talking you through my process of this DIY Ikea bench seating project, and highlighted a few key points to make this DIY project successful. You can click on the video below to watch it.
If you want to watch more videos like this, be sure to subscribe to my Youtube channel.
Update: IKEA Havsta TV unit new design and how to convert it to bench seat
I’ve noticed earlier this year Ikea updated their Havsta TV Unit with Base design. But don’t worry, if you still like the Havsta cabinet look, there are 2 ways to make it work:
1. Use Nordli drawer or dresser unit for banquette seat.
I have a blog post and video on hacking Nordli drawer unit for a bench seat. So if you’d like to have drawer storage for your dining banquette, this could be a good option.
I used it for my window seat which is higher than a normal bench seat. If you would like to use it for dining seat, you can opt for a lower base to achieve the perfect dining bench seat height.
Check out this post for instructions.
The downside is the base would look different than the Havsta cabinet. A good solution is to skip the base for Havsta cabinets, and use your custom baseboard for all the Havsta units for a consistent and custom look.
2. Hack new Havsta TV unit into a bench seat.
The second way is to hack the new Havsta TV unit into a banquette seat. Basically you’ll follow the same DIY instructions below, but replace the door to adopt to the new height. Here’s how it works:
First cut off extra height from the TV unit vertical board, and this time there’s no limit of how much you can cut off (yay!). Then attach a bench top to it.
For the doors, replace the sliding doors with 1/2 inch or 3/4 inch board. Cut them to size and use hinges to attach to the main TV unit. Then you can paint everything together with Benjamin Moore Hearthstone (close match to Ikea grey) in a matte or eggshell finish.
Check out this diagram below to see what I’m talking about.
Alternatively, you can skip the door all together and just use some beatiful baskets to store things.
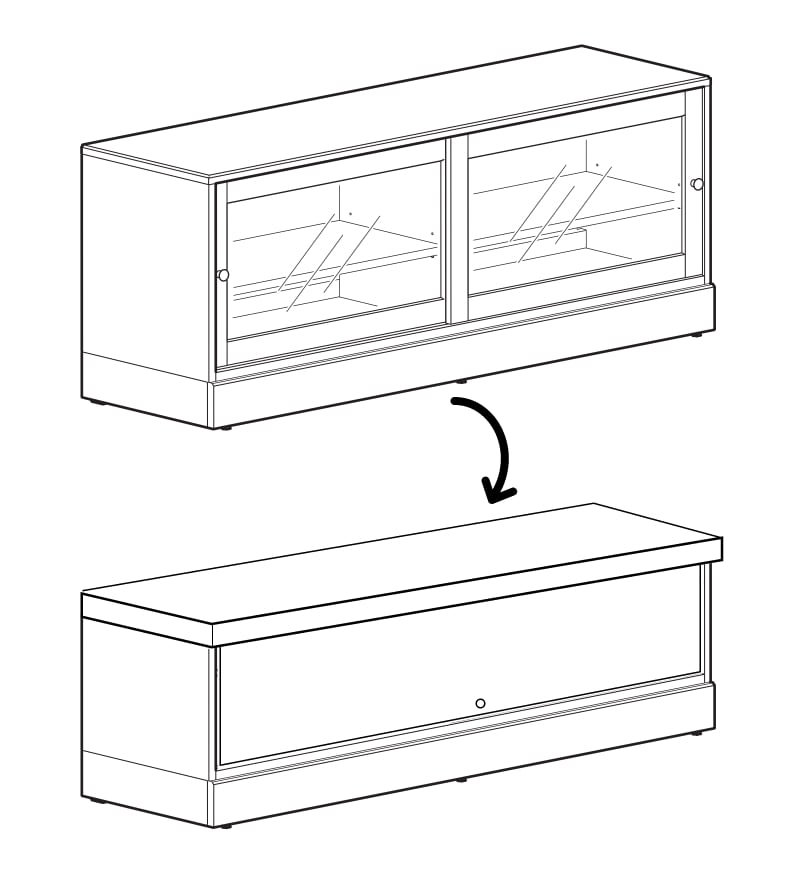
IKEA Havsta hack banquette seating DIY process
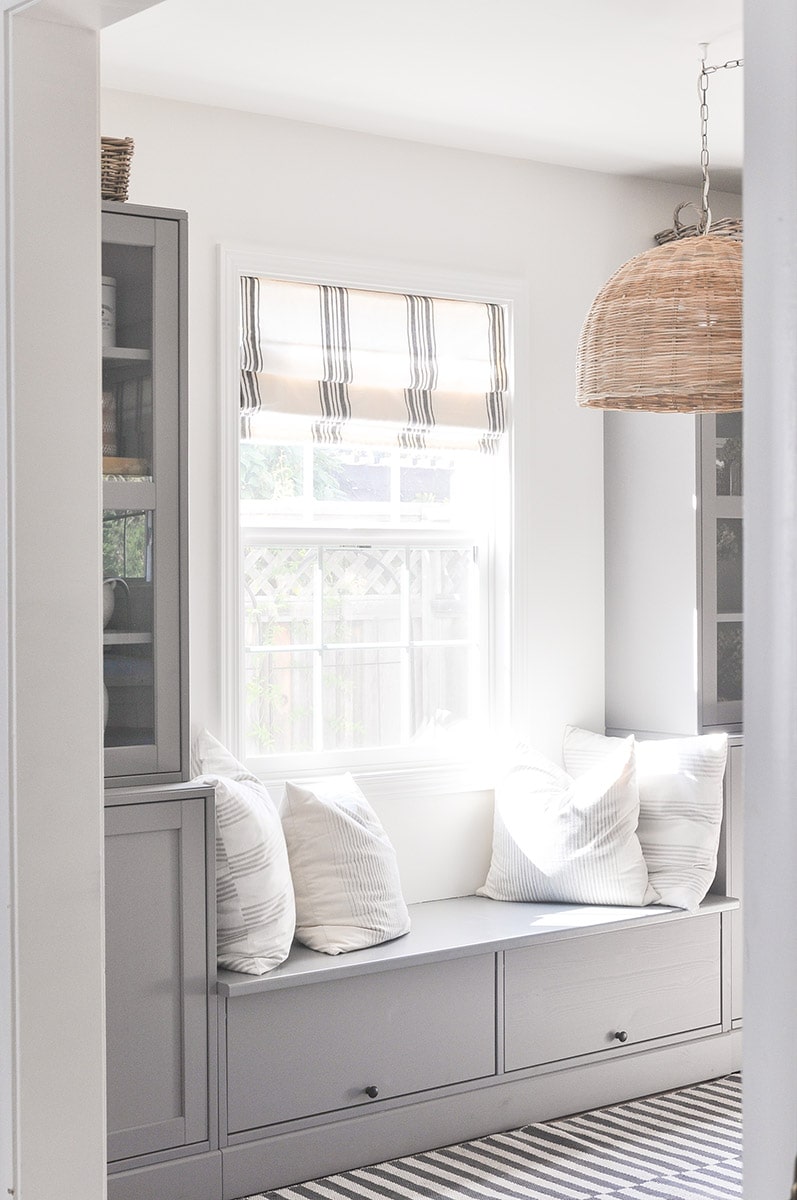
Step 1. Assemble the cabinets half way
This step is pretty easy, just follow the manual to build up all the boxes. I used a power drill makes my life a little bit easier.
For the tall cabinet, it is actually made of 2 boxes stacking on top of each other. I strategically leave the doors and shelves out in this step as I want to install them when everything is in the right place.
Leaving them out will make anchoring the tall cabinet to the wall a lot easier.
At this phase, don’t fully assemble the TV unit either, since it will require some modification. I’ll talk about it more on step 3.
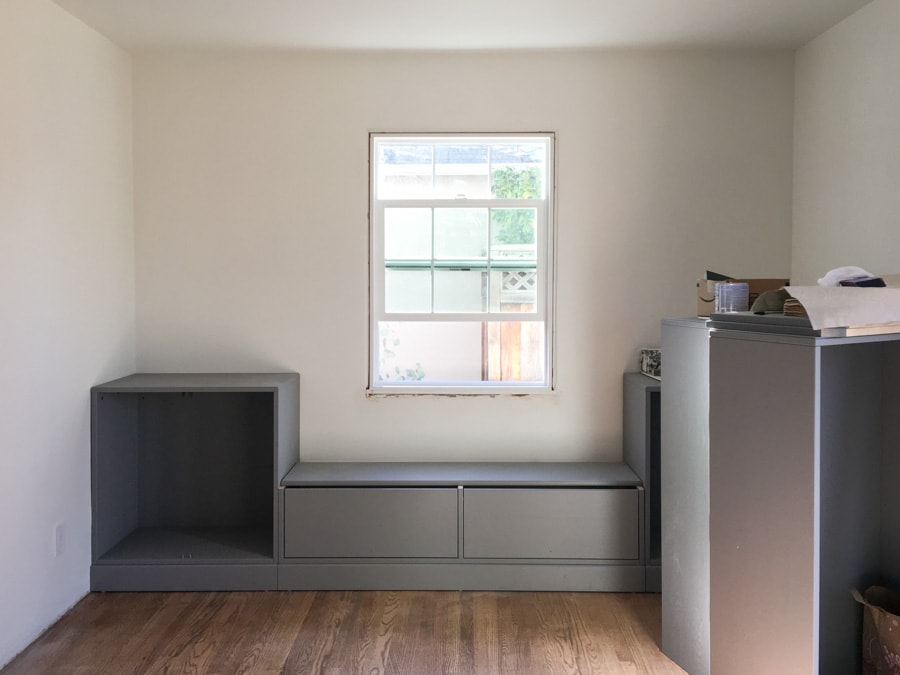
Step 2. Arrange the cabinets to the desired location and anchor them to the wall
Because our wall width is the same as this cabinet combo, we push everything straight into the wall. In order for them to stay secure and not tip over, we used the plaster wall anchor to secure all cabinets to the wall, except the banquette part.
The banquette is so low that it won’t tip over. And because things fit tightly, it won’t shift left to right either.
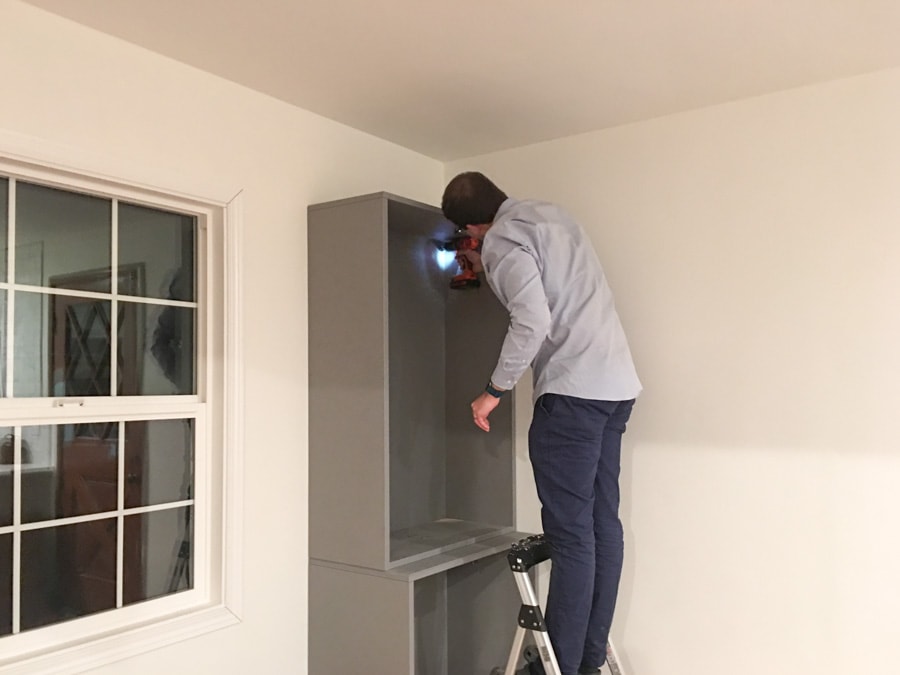
Step 3. Modify Havsta TV stand
Update: Ikea has since update their Havsta TV unit design, and there are a few new ways to hack it into a bench seat (yay!).
Check out the “Update” section to see how to convert it to a bench seat.
For the TV stand (soon-to-be-banquette), it is slightly trickier, but totally achievable.
First, I build up the base frame – the thing at the very bottom that looks like a baseboard. Then after some measuring and calculating, I cut the three vertical boards shorter. The new height is 12 7/8″ for the two side boards, and 12″ for the middle board, no change on the depth.
Because the door track is built in on these boards, be sure not to over cut. Test the new height by sliding the door to make sure it can move freely on the track once the bench top is on.
You can see in the photo below, I had about 1 1/2″ above the front top of door track.
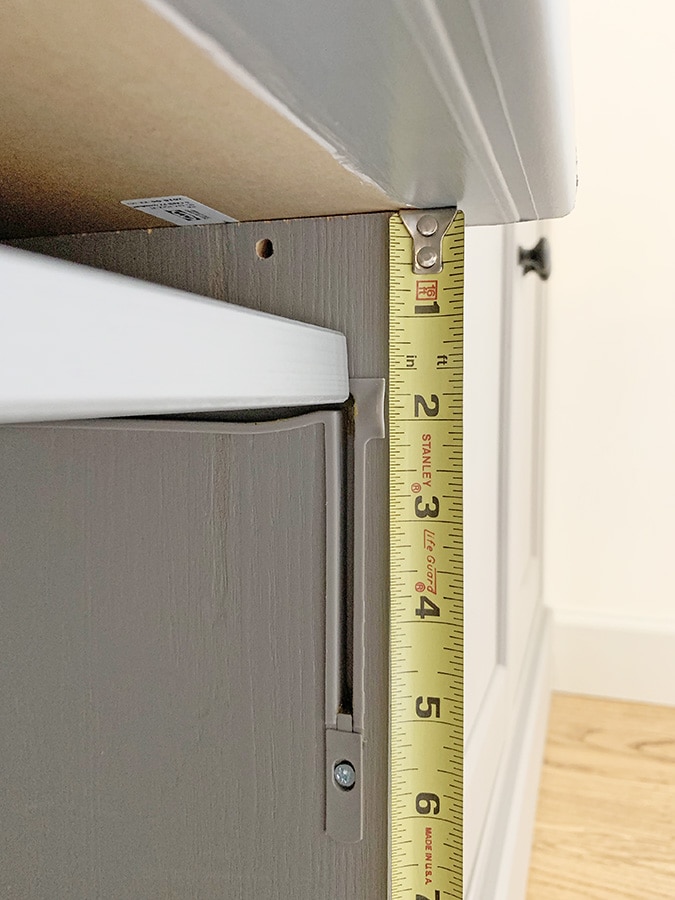
The original back support was just two thin boards, definitely not sturdy for a bench. So I replaced them with two 1″ x 8″ pine boards siting on the base and stacking on top of each other to add more weight support.
I did trim the top pine board so it is top aligned with those vertical boards.
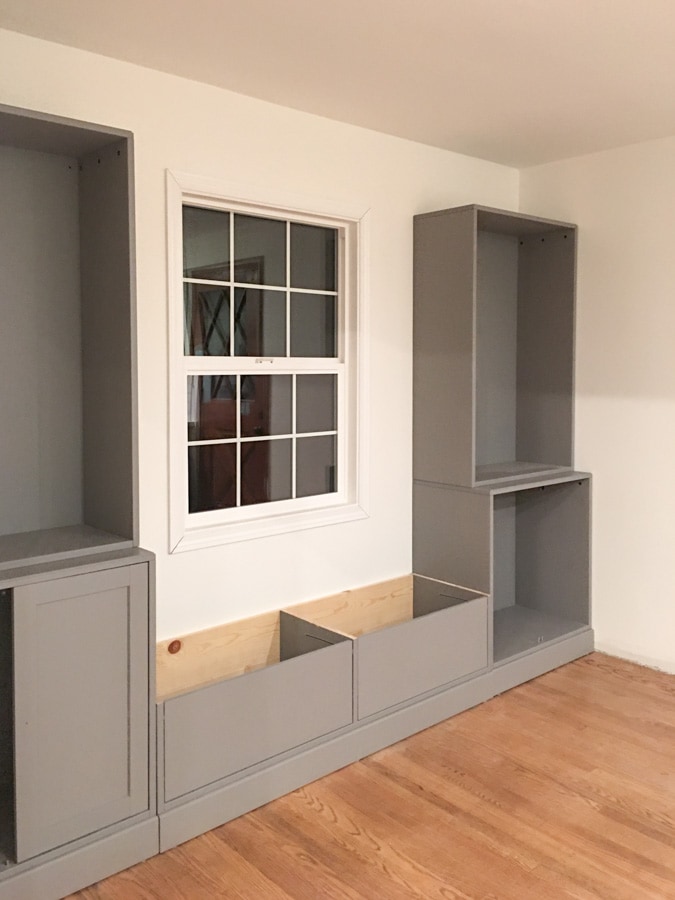
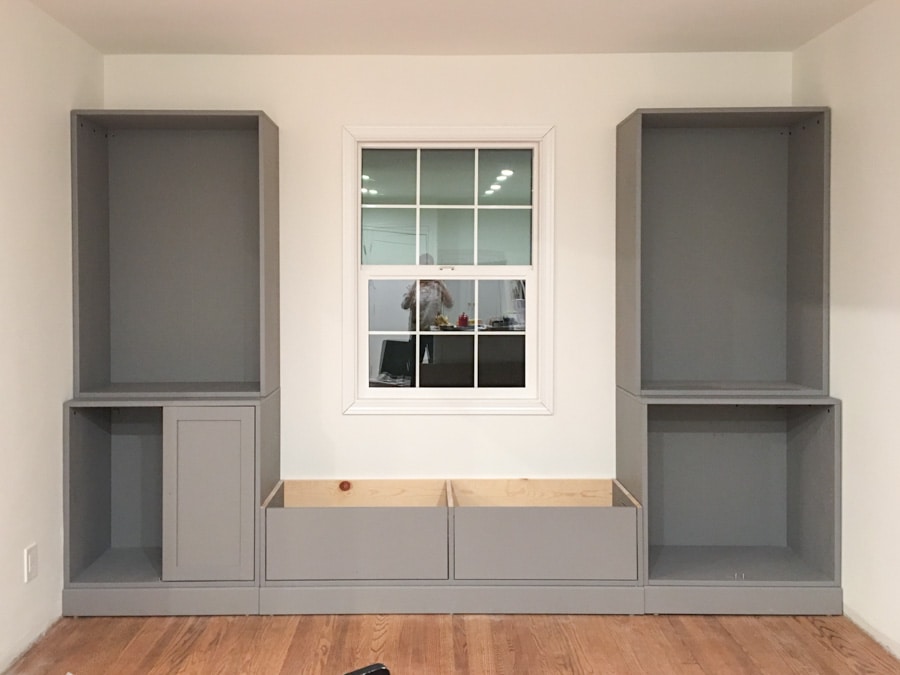
Step 4. Attach doors and shelves
Once the location for those cabinets are set, and tall cabinets were anchored to the wall. I started attaching the shelves and doors, following the installation manual.
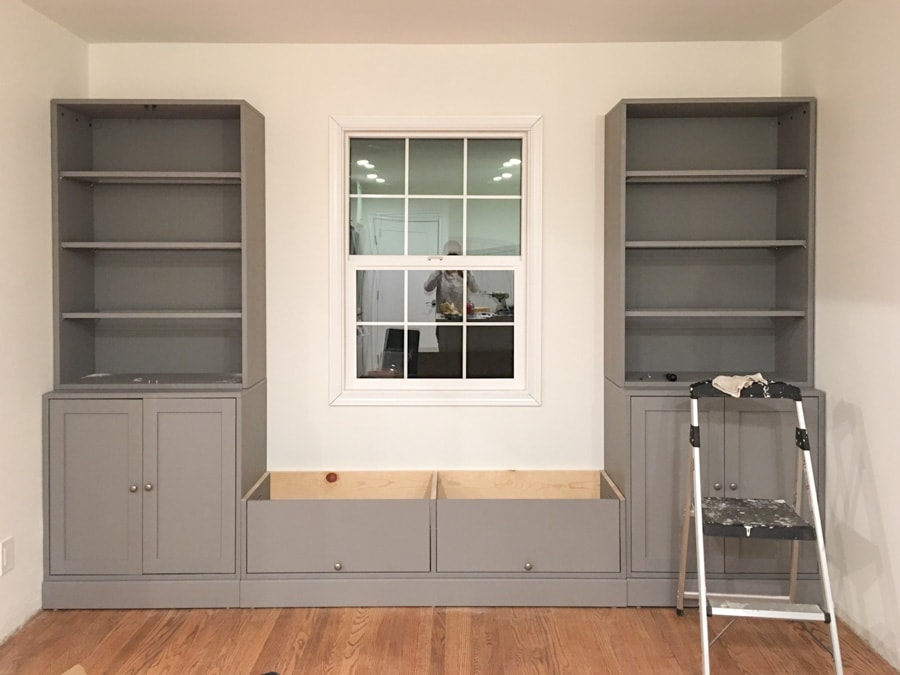
Step 5. Add banquette top board
For the top board where people will sit on, I bought IKEA white laminate kitchen countertop for the sturdiness. They are 1 1/8″ thick with laminate finish.
I cut them to size with a circular saw, and paint it with a coat of primer which bonds with laminate surface well.
Then I used Benjamin Moore Advance paint in satin finish for durability. The color is 1601 Hearthstone, and I gave it 2 coats of paint.
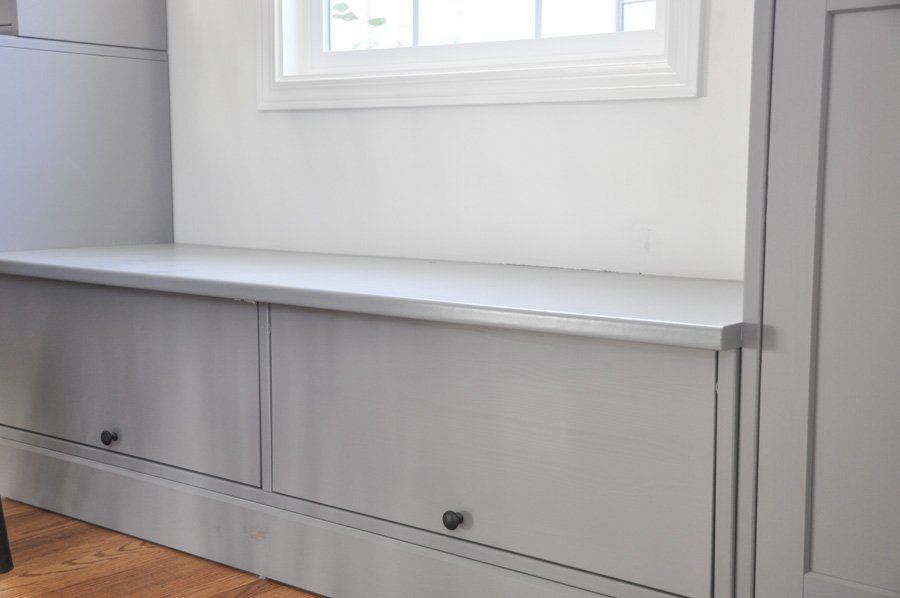
I also spray paint all the knobs into a matte black finish with this spray paint.
I just think it looks more classic and higher end. And you might have noticed that we also added window molding to this window. It made a huge difference!
Actually this matte black spray is probably one of my most frequently used spray paints.
Here’s the after/before comparison of the knobs:
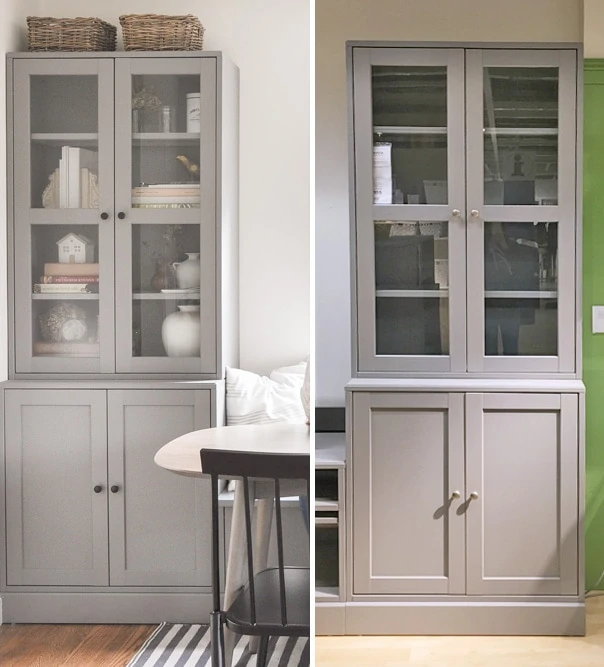
That’s all for the DIY IKEA banquette project with Havsta hack! I hope you get helpful tips from this tutorial.
This dining banquette project turned out to be really successful and we have been seating on it daily ever since! No one seats on the dining chairs anymore!
With the banquette seat and cabinets, we were able to add so much storage without looking visually crowded – I always prefer to make use of vertical space.
To get all the sources of my dining room furniture, decor and paint colors, you can visit dining room sources page.
And follow me on Instagram if you’d like to see more ideas on making your home functional and beautiful 🙂
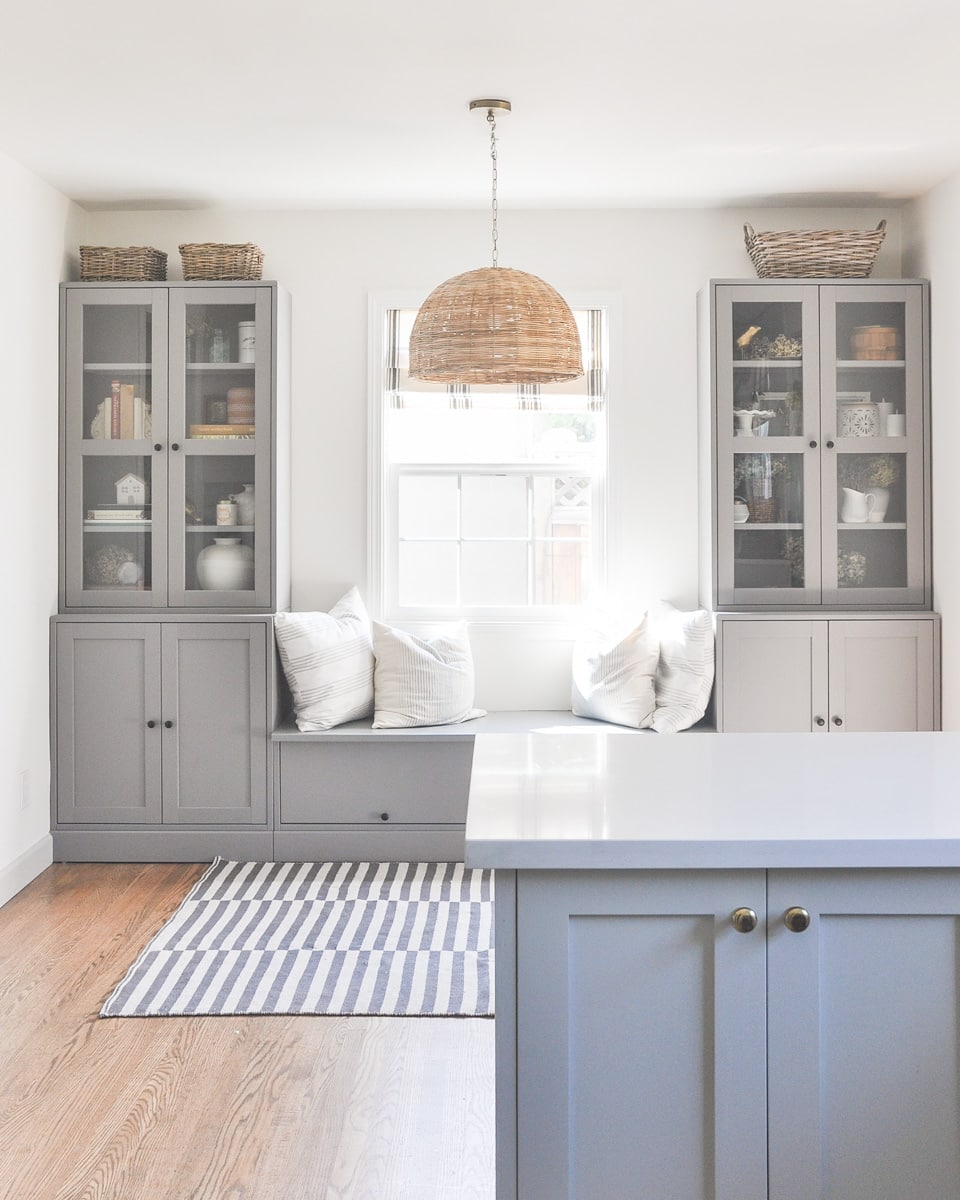
Dining room source
Wall color: Benjamin Moore Simply White
Banquette seating with cabinets
Dining Table (purchased second hand and refinished using minwax classic gray)

Planning A Home Renovation?
Stay on top of every detail & beat overwhelm with the Home Renovation Tracker!
More IKEA hacks
IKEA Havsta Series Honeste Review After 3 Years
DIY Ikea Window Seat with Ikea Nordli Dresser Hack
5 Ways To Make Your IKEA Sofa Looks More Expensive + IKEA Sofa Buying Tips
Home office desk built-in with Ikea Alex desk and drawer hack
IKEA Kitchen Cabinets Honest Review
IKEA Kitchen Cabinets Organization Ideas and Hacks
Pin it for later
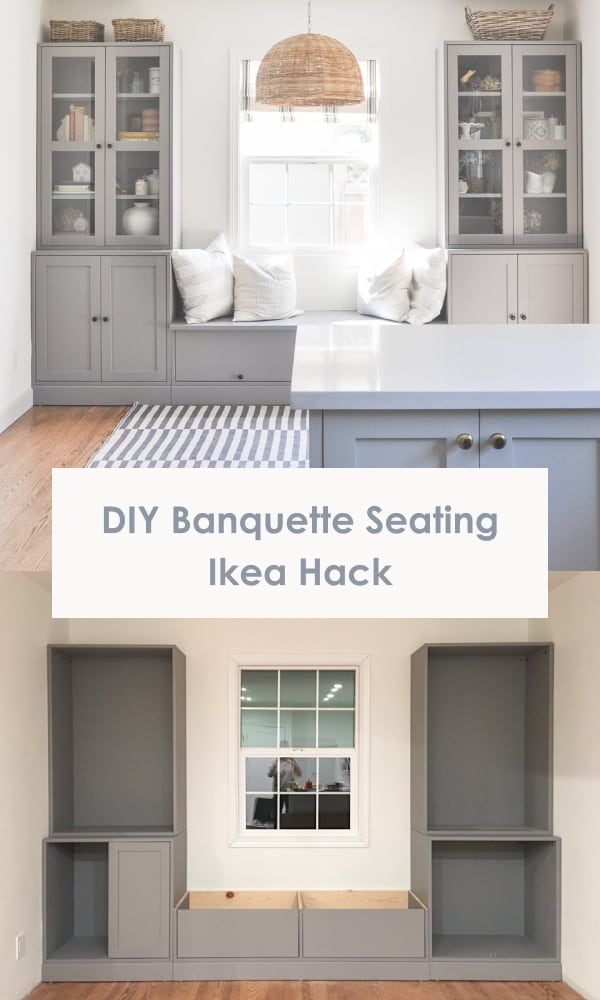
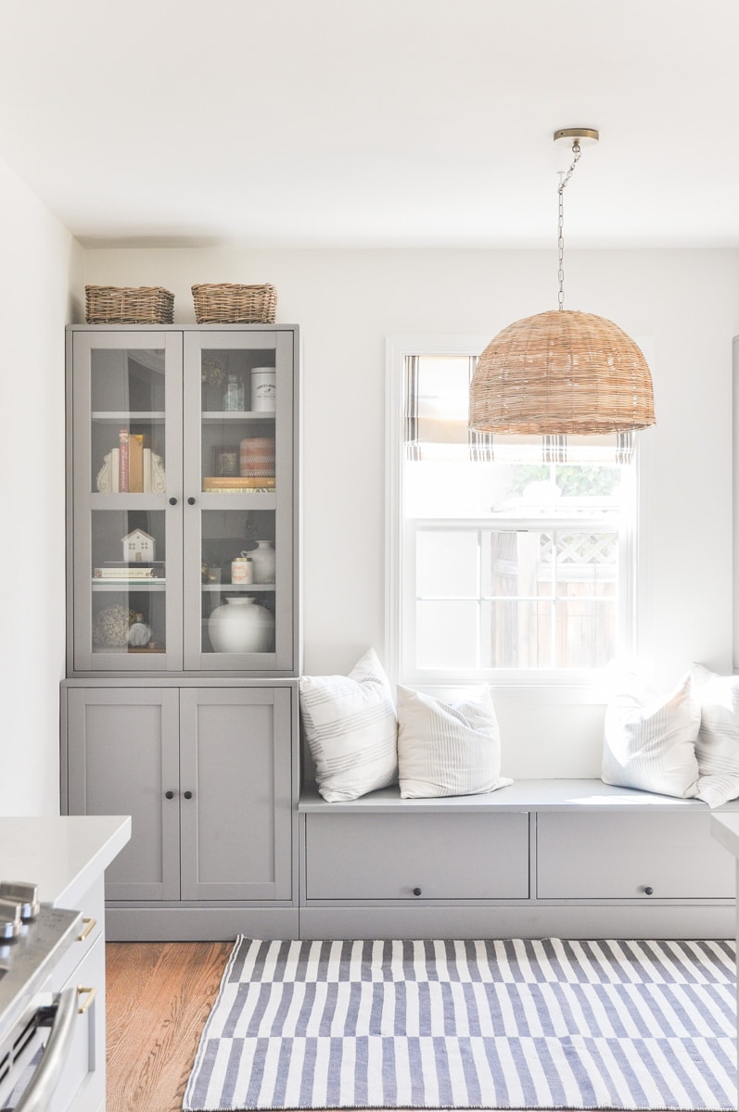
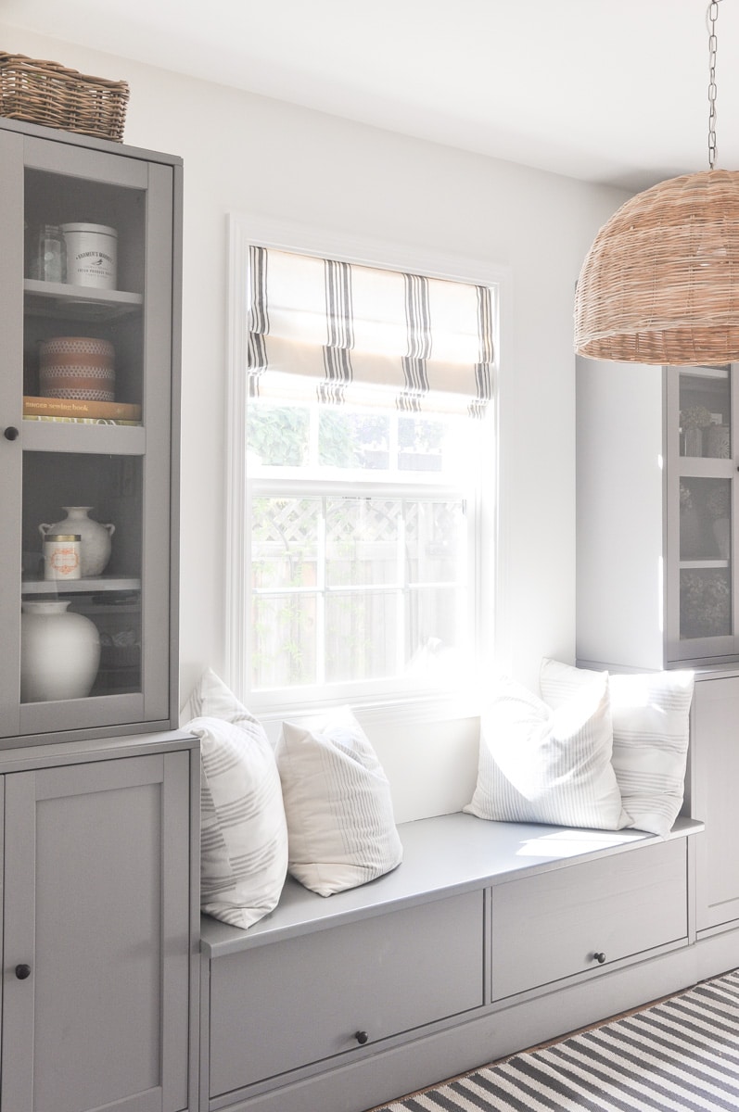
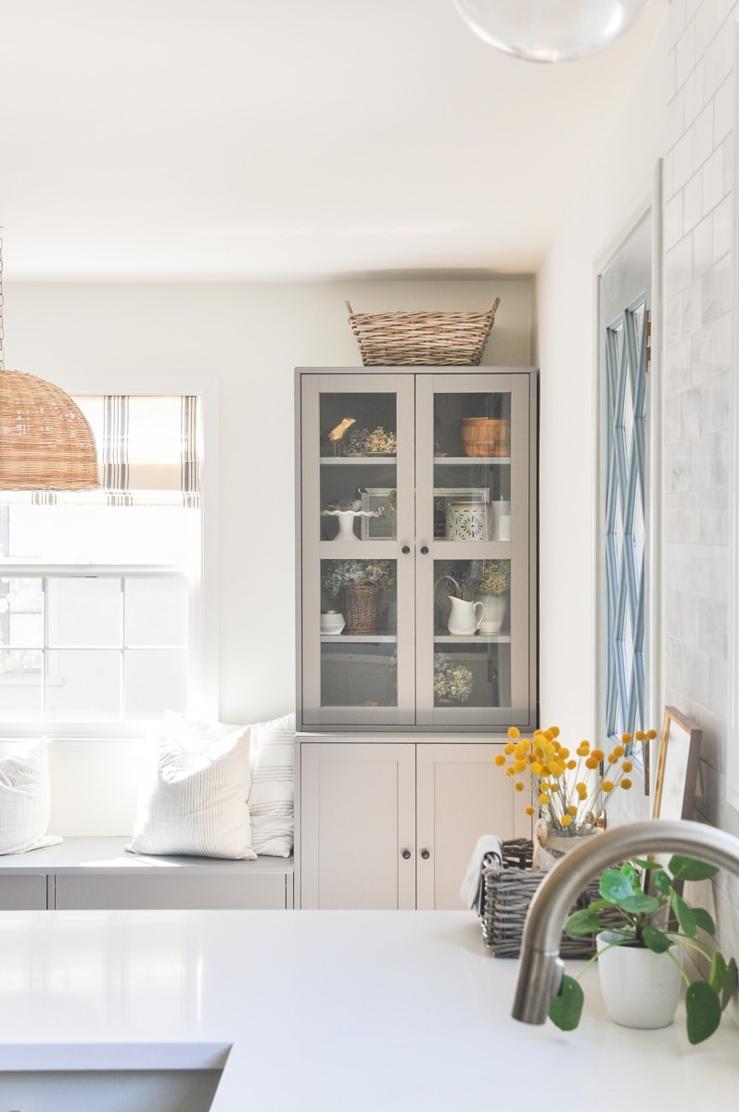

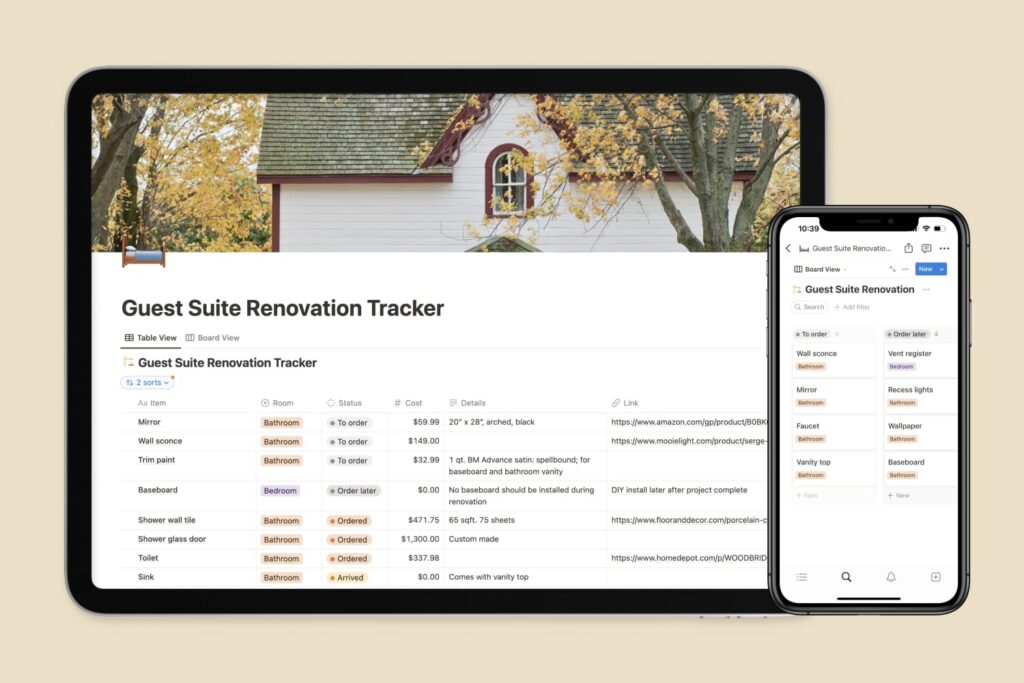
Hi Kelin! I’m so glad I found this! Our wall is a little shorter, do you think its possible to cut the centerpiece, the TV stand, a little on each side to make it fit? We’ll have to make new doors anyway since Ikea changed the design a bit!
Thanks!
Ashley
Is there anyway you can show us pics of your door? I have the same setup in my dining area but not sure what to do with wall to left and right if the door
Hey Kelin! 🙂 Your tutorial and posts are incredible! You are so detail-oriented and it is very helpful and easy to follow along, to see how you complete your projects!
I have a very long dining room wall that sadly doesn’t have a window – its just a blank ~199″ long wall, and I want to create a built in unit on it. I’d love to use two of the Havsta (bookcase/china cabinets) on each end, and create a bench seat in the center of the two. I would also upgrade our current 7′ table to a 10′.
I’m trying to picture/imagine how these Havsta units would look with 3-4 of the $60 Nordli units in between as the bench seating. I’d be combining part of this tutorial with your other one from your bedroom window seat tutorial. My question to you is if I get both of these in the white finish (Ikea Havsta (2) and Ikea Nordli (3-4 as I am trying to decide on whether or not 4 is too many), will they look okay together? I am a little worried the styles are too different to use them together…but I really like the idea of the storage/drawers with the Nordli hack. The closest Ikea store is ~3 hours away from me, so going by “just to see” is not as easy.
I’d love to hear your thoughts on this, or if you have another suggestion for my china cabinet/bench banquette idea!
Thanks,
Jennifer
Where did you get those pillows? And if my floor is uneven how can i level the cabinets out better?
Most of those are DIY, try search “DIY pillow” on my blog.
You can shim the bottom to make the bench seat more even
Hello,
I could not find the HAVSTA TV unit at IKEA, May I have the product # please?
Thank you!
Here’s a link. https://www.ikea.com/us/en/p/havsta-tv-unit-with-base-white-40480371/
Ikea has changed Havsta TV unit design and I have come up with new ways to hack it. Check out the updated section in this post.
It looks like the Havsta Tv base cabinet for this set now includes sliding glass doors which aren’t the best option for something behind feet and legs. Am I missing something or was the cabinet you used phased out? Thank you
Yes from Ikea’s website, it looks like they have changed their Havsta TV unit design. The new design is a lot harder to modify into a bench.
Thank you so much for your detailed post! Our project had slight differences, but it came out great!
awesome! if you ever want to share your finished project with me in the future, tag on on IG @hydrangeatreehouse 🙂
Great project…..I need to add a radiator cover between my grey havsta, and I need to colour match.
Have you any idea what the grey colour is called and where I could get it, thx
I found a similar color from benjamin moore. called hearthstone.
Hi! I love your idea for this! I was wondering if you are able to extend the tv stand stand which you turned into a banquette bench?
You can extend it by a few inches by using filler pieces or double it up, but might be tricky to do in between sizes as you’ll loose storage space
just want to drop a note and say thank you for this great DIY. We bought the two cabinets and our handyman built a bench in the middle and added a shelf on top to give it the custom built-in look. It’s amazing and even though we paid him, it was a lot cheaper than getting the whole thing custom made! Wish I could post a photo…
Wow I’m soooo happy to hear that! And yes this is such a great hack because it saves so much money comparing to hiring someone to build everything from scratch. If you happen to be on instagram you can tag me @hydrangeatreehouse of your photos, but otherwise no pressure 🙂
Hi – I love the banquette bench, it looks great! I wanted to ask why you only cut the center board to 12″ but the end boards were but to 12 7/8″?
Thanks so much for your help,
Hi, we have recently done the same hack, the centre board sits on the base board and the other two sit on the side of the base board, so the centre has to be shorter for them all to be the same height when the top is fitted. It makes sense when you see all the components. Hope this helps
thanks for the reply, very helpful this does make sense!!
Hi, I love this and we are thinking of doing something similar. How closely did the paint color match the ikea stuff?
It is pretty close! Most of the time I can barely tell the difference, but if you look very closely you might notice a difference? It could be the hue or could be the sheen (ikea furniture is a matte finish and I chose satin to paint the bench top)
Check out the video above as it might give you a better idea.
Love this! I’d like this set up in my study but my room is about 9 inches wider than the 127” you have. Do you have suggestions on how to conceal the gaps to look builtin and stabilize the pieces so they don’t move side to side ?
THank you.
Maybe you can add some filler pieces on the side of banquette part and cover them all with the same top? I recommend you to look into “build-in filler pieces”. There should be some tutorial online 🙂
We just did this same thing and needed an additional 7inches in the middle. We bought an extra base and spliced it together at a 45 along the front. Used the extra wood that was trimmed off the top to fill in the 3.5inches on each side and are cutting the top of the bench to be the 70inches total. We secured the extra 3.5inch pieces by screwing through the sides of the tall cabinet and into the back of the base. Looks great!
Thanks for sharing Danielle! Piecing 2 bases together is such a great idea to extend the length of the banquette seamlessly.
Hi Danielle, I don’t suppose you have any pictures of your extended bench do you please? Thank you
Looks great! Do you remember where you got the curtain for the window? Love it! Thanks!
It is a custom roman shades hack. You can get the tutorial here: https://hydrangeatreehouse.com/affordable-custom-roman-shades/
Hi, I love what you did. I am thinking about using Havsta to do builtins in my dinning room, however instead of having a bench. I’m thinking about cutting the Tv unit just like you did so it’s just the sliding doors and stacking 2 of them! I’m wondering what the measurement would be? Can you tell me the thickness of the original havsta countertop?
thank you
The original top is 7/8″ thick, in two parts. I would suggest you to check out the IKEA assemble guide for this TV unit, to fully understand the structure before you hack them 🙂
1) how to stick/attach laminate counter top on the bench
2) as per tv unit base is Max capacity is 110 lb ,but do you think will it withstand more than that as we are using for seating?
1. I attached the countertop to the base using cabient screws, then patch the screw holes. I’m planning to add seat cushions too so it will cover 100%.
2. I reinforced it by using countertop rather than the board it came with, plus adding a back board to further support the weight. So for my banquette seat, it is able to hold 4+ people with no issue.
What type of board used for back for support? And what is the seating height from floor after installation
The height is 18.5″. I used 3/4″ pineboard.
Hi, we are doing the same thanks to your layout. We have a feature coloured wall and was thinking of removing the back panel of the glass cabinet, we are having the open shelf unit the other side, do you think the cabinet would need further strengthening ? any advice would be appreciated. Thanks
The backing panel of my cabinet is pretty thin so it might be fine to leave it out. I would recommend you to check out their installation manual or contact their customer service to confirm.
Can you please tell me what is the seating height from floor after installation?
Thanks for this DIY hack
Hi – I would love to do this but the width of my room is 321 cm (the total width of HAVSTA measures 322). Do you think it’d be possible to somehow get rid of 1-2 cm somewhere in the width?
Hi Malorie, base on the structure of HAVSTA, it would be pretty hard to shave off 1-2cm, because you will have to re-create a lot of those hardware holes for many boards. You can check out HAVSTA media unit’s installation manual online and see if you are able to shorten it. Another option is to look into IKEA kitchen cabinet system, it is more flexible. I was considering that option when designing for my dining room.
Can you tell me more about building up the base? Is it sitting on top of something? Or how did you add height? Thanks!
Hi Kati,
I didn’t add any height. This TV stand is higher than a bench. so I just cut the top, but keep the base as is. You can check out this furniture assemble brochure from ikea website so you can understand its structure 🙂
Hello, I could not find this HAVSTA TV cabinet at IKEA, May I have the product # please.
thank you
Debbie
It was discontinued in Oct 2020. I was lucky and found one at my local Ikea store today! It was still on display in the showroom and I managed to get it for 30% off because it had some minor damage! Try checking with your Ikea store. I just found this Ikea hack yesterday and I’m obsessed with it, so I’m overjoyed that I was able to find the tv unit!
That is such a smart idea Heidi! I also saw the old design at my local Ikea store early this year 🙂
Just wondering what is the depth for the banquette seating? I just had an Ikea banquette done and my bench seat is 16” and worried it is not wide enough. Thanks
mine is 20″ (18.5 furniture + 1.5 overhang). I would recommend at least 18″ in depth.
I love the three sketches you showed side by side. What a great way to visualize,. What tool are you using? I would like to try using it for my dining space. This post was super helpful because I’m thinking about the Havsta for my dining room.
Glad you find value in the post 😀
the sketches were screenshot from IKEA Home Planner. There don’t have a full Havsta line in the system as models, but I use their other furniture as place holders to figure out the layout.