How to design a guest bedroom and home office combo, with tons of design ideas to try for your own home.
In this DIY makeover, I’ll share ideas on how to design a multipurpose bedroom, especially if it is a small bedroom! I hope you’ll get some helpful guest bedroom office ideas to design your own bedroom office combo.
This multipurpose room makeover is a complete DIY, and I used a lot of IKEA products and furnitures to make this guest room office combo functional and affordable.
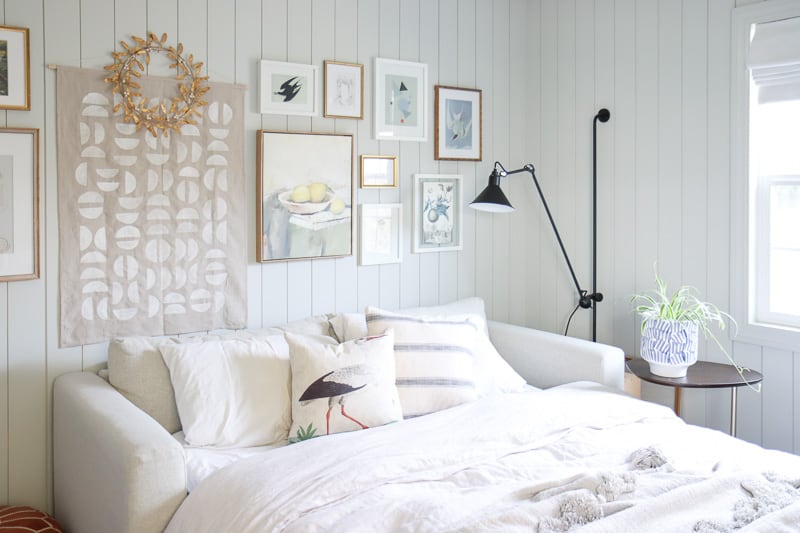
Guest room office combo video tour
Here’s a video tour of my guest room and office combo. I’ll be walking through the design ideas of this small spare bedroom, how I turned it into a guest room, and how I use it as a home office daily.
Subscribe to my channel for more design ideas!
How to creating a guest bedroom office combo
So my home office/guest room is about 11 ft by 11 ft, not a large bedroom. In fact, our entire house is under 1k sqft, and only have 2 bedrooms in this house.
So this room is the only other bedroom we have, and it has so many functionalities to fulfill – which is why turning it into a bedroom and office combo is important!
Let’s take a ride together and let show you how we renovated our spare bedroom and turned it into a guest room and home office combination step-by-step.
But before that let me show you a before so you got a good idea of what we have done to the space.
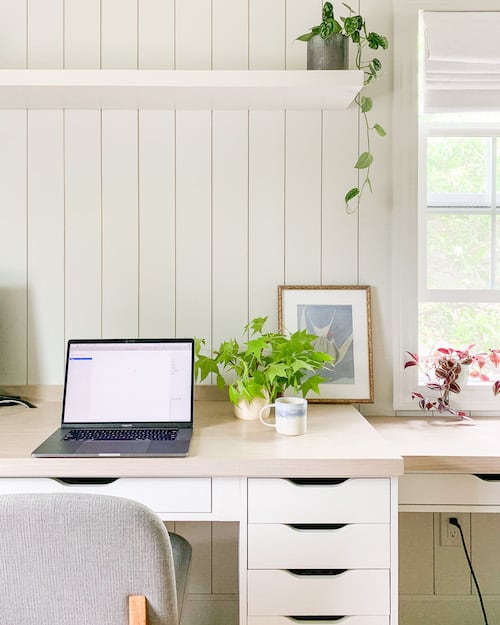
The Before – an ordinary small spare bedroom
The before of this space is really a very dated spare bedroom of a 1940s fixer-upper house. it feels old but not in a charming way.
Here is the before photo. Because the photo was used for staging during open house, the photographer used a wide-angle lens to make the room look bigger.

Ready to see how I transform this room with all the ideas I’m gonna share with you next? Keep reading.
Set a clean slate
When designing multipurpose rooms, I like to set up a clean slate at the beginning, so that the space feels more open and cohesive. Later it will be easier to add different pieces of functions into the room.
This is especially true if your bedroom is quite small like mine!
So for this bedroom, before any hard renovation I did some basic update with the old walls and the flooring.
We removed the carpet, uncovered the hardwood floor beneath it, then refinished the floor with a lighter stain color.
A lighter color helps to make the space bigger, especially that the windows are North facing meaning there’s not a ton of light coming in during the day.
This room was originally covered in a vinyl wallpaper and we tried to remove it, but it didn’t go well. So instead we covered it with vertical shiplap, you can read my DIY tutorial in this post.
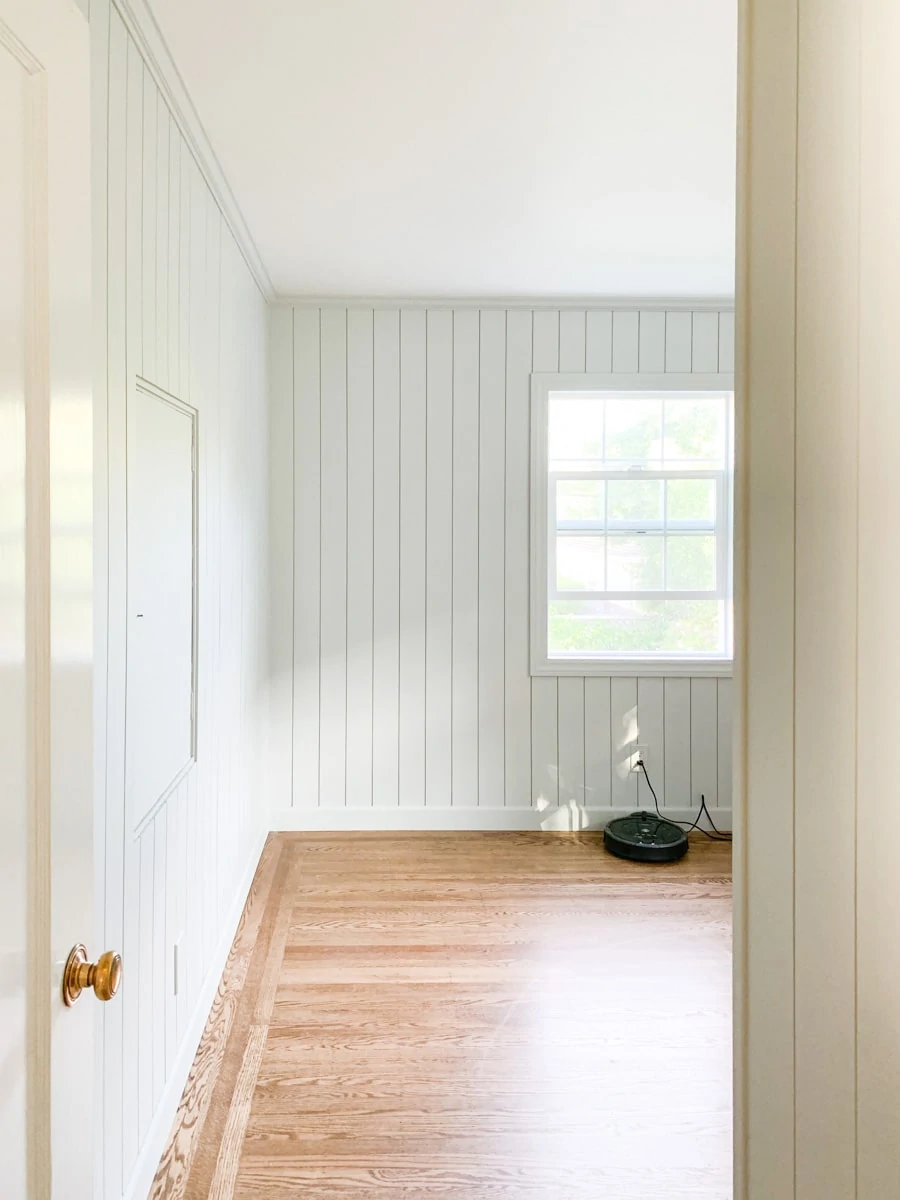
I painted the wall in Benjamin Moore moonshine, it is a light gray with yellow and green undertones. I even painted the window casing and power outlet to make the room look more cohesive.
Now let’s dive into the design choices that made this guest bedroom office combination work.
Figure out the priority and must-haves for my office/guest room combo
When designing a multi-purpose room, first I listed out all the functions I want the room to fulfill. For my room, it is a home office, guest bedroom, and craft room combination.
First of all, this room has to be a home office where my husband and I can work on our own projects after work, or do our day job duties on WFH days.
Then it will serve as a guest bedroom when we have guests here – ideally can accommodate up to 2 ppl.
Last, a craft room, or sewing room, because I like to do sewing projects from time to time, I want my sewing machine to be accessible.
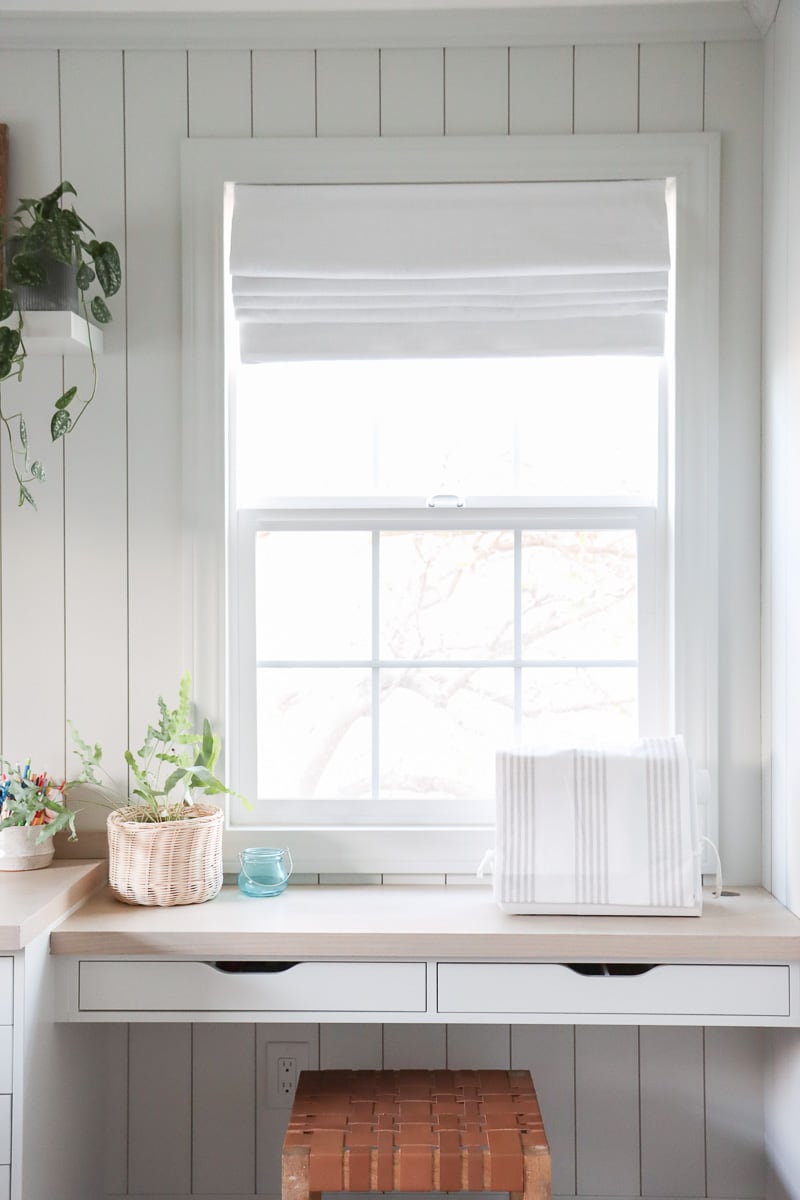
Next I have to determine what is more important: what functions do I use this room for most of the time?
It’s impossible to make a space fulfill 3 functions at the same time everyday, so just need to be smart about it and pick my battles.
It is not easy to pack three functionalities in an 11 by 11 room, so I prioritized based on our day to day needs.
Since we don’t have guests come over often, I decided that the space should be 60% home office, 20% guest bedroom and 20% craft room.
And that really helped me to figure out the furniture plans and lay out of this room.
Should I use a sofa bed for my guest bedroom?
Next I need to figure out all the key furniture that I need to fulfill those functions, and the trickiest part is choosing a bed for the guest room purpose, because it takes the largest space and is expensive.
With the guest bedroom being 20% of the priority and I have a fairly small room, I definitely don’t want a big sized bed taking the majority of the space, so instead I chose a sleeper sofa.
Using sleeper sofa for guest room has several advantages.
- A lot of sofa beds on the market can accommodate two people. If you use a daybed instead, it can only accommodate one person.
- The bed surface will be folded in so that we don’t have to dust the bed every now and then to keep it clean.
- I always like to sit on a couch to work so this fits into the office seamlessly. In fact when I’m at work I always go to the lounge space because I can work on the couch.
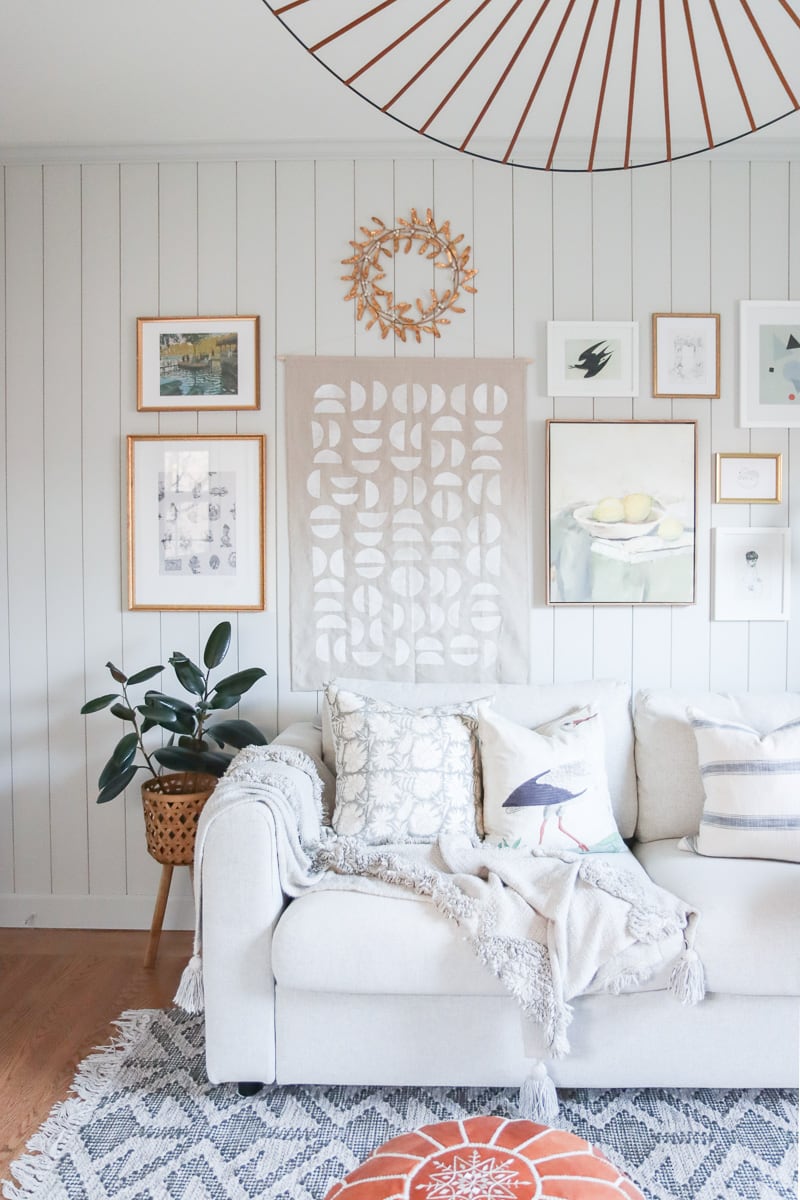
So when I’m working, I’ll use a sofa sleeper for lounging; and when the guests come over I can open it up and it becomes a full size bed with a mattress.
When you are buying a sleeper sofa, think about comfort of both sleeping and seating.
In fact, we had to return the first sleeper sofa we purchased because the mattress was too firm to sit on. When it is time to use it as a sleeper we have to fold down the back cushion which creates an uneven surface to sleep on.
It just wasn’t as comfortable as we had hoped, for either sitting or sleeping.
So instead, we choose a pull out sofa with a mattress on top so when you use it as a bed the surface is flatter.
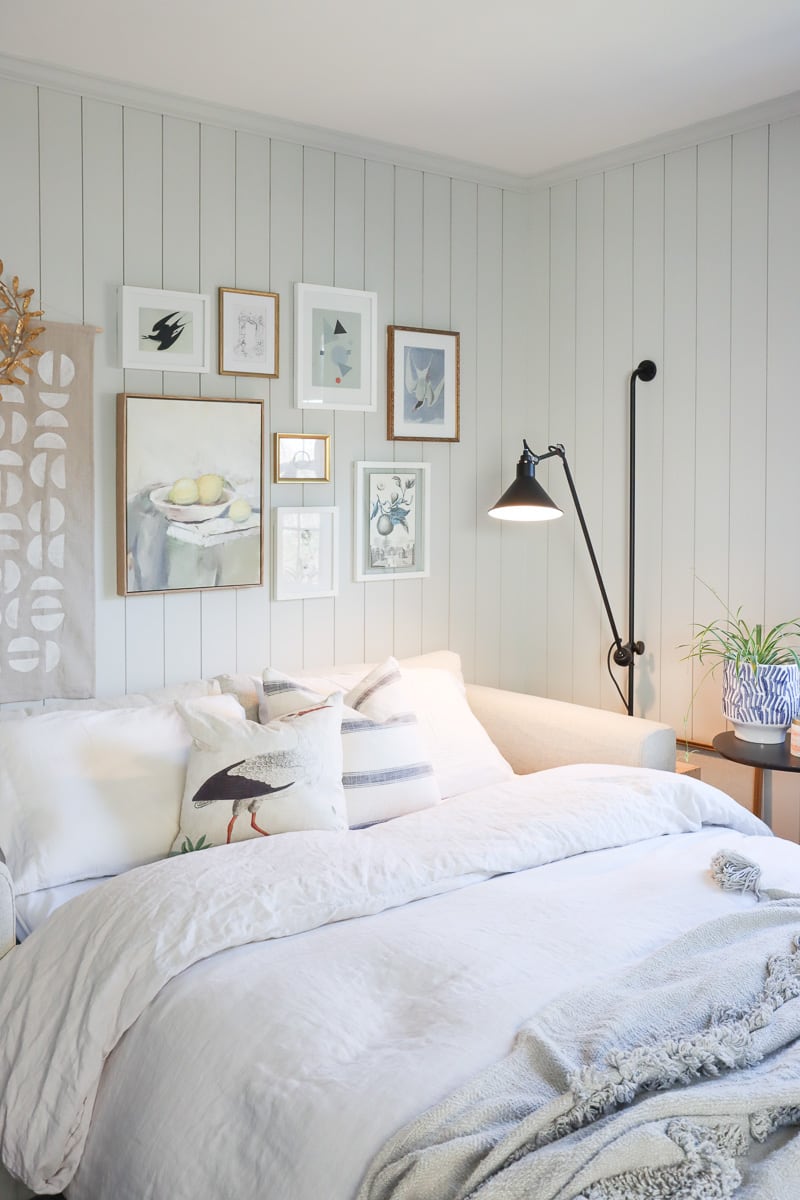
The one we ended up purchasing is from Ikea, called FINNALA. The color is beige. One interesting thing to note is the color on the website looks lighter and warmer than what I have received. In real life it looks more like a soft light grey.
I also got this linen bedding set that has a nice gray color.
To go with the lounge vibe, I also added a wall sconce so it can serve as a table lamp when people sleep here or a reading light when we are using it as an office.
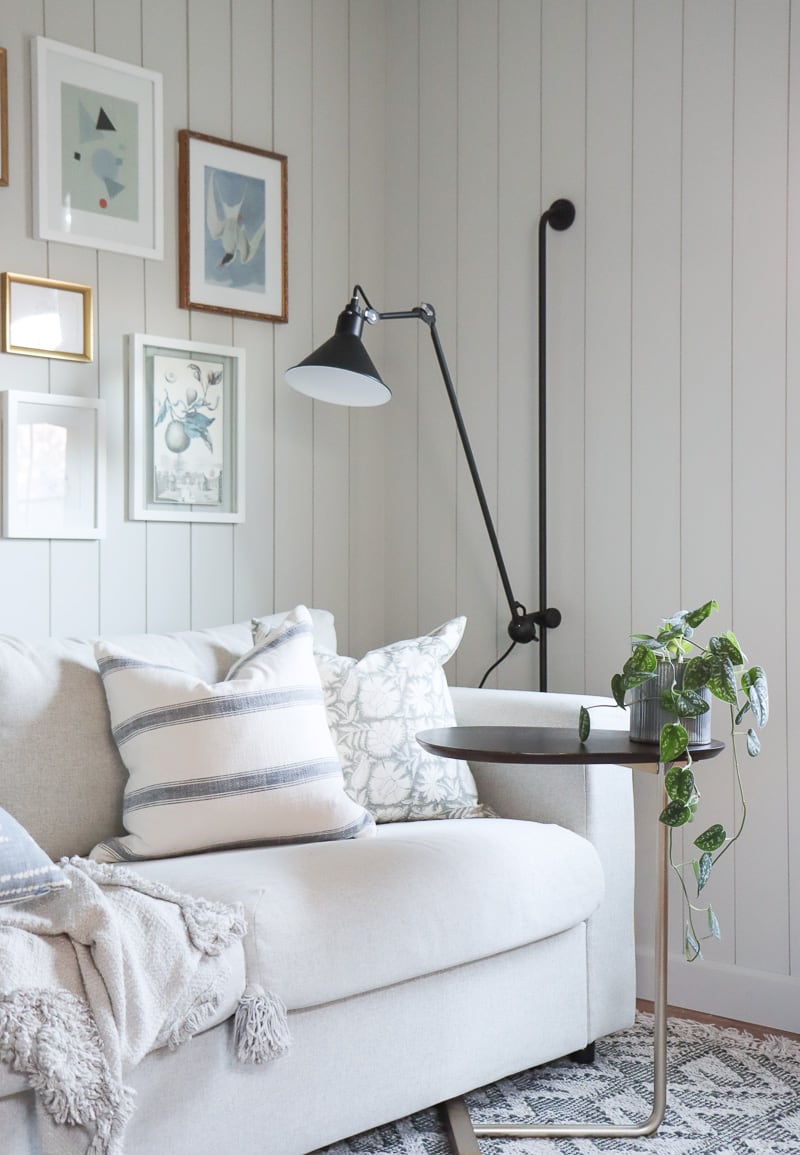
It’s always nice to have some sort of side table next to a seat so that people can put their drinks on it. I used this side table from West Elm that nest under the sofa pretty well. When we are using this room as a guest room, we just move it around so that it becomes a nightstand.

We actually slept there for a week when I was painting the window seat in our master bedroom.
Btw, I tucked large flat things under the sofa, such as my cutting mat! Also, some large papers. If you have a sofa low to the ground, it is a good spot to hide things–just remember you have hidden things there!
Above the sleeper sofa, I added a gallery wall. Because it mostly serves as a home office, I want it to feel inspiring and interesting.
Most of the prints are collected over the years, some are from my own print shop, which you can check out here.
It’s all digital printables that’s why it’s so affordable.
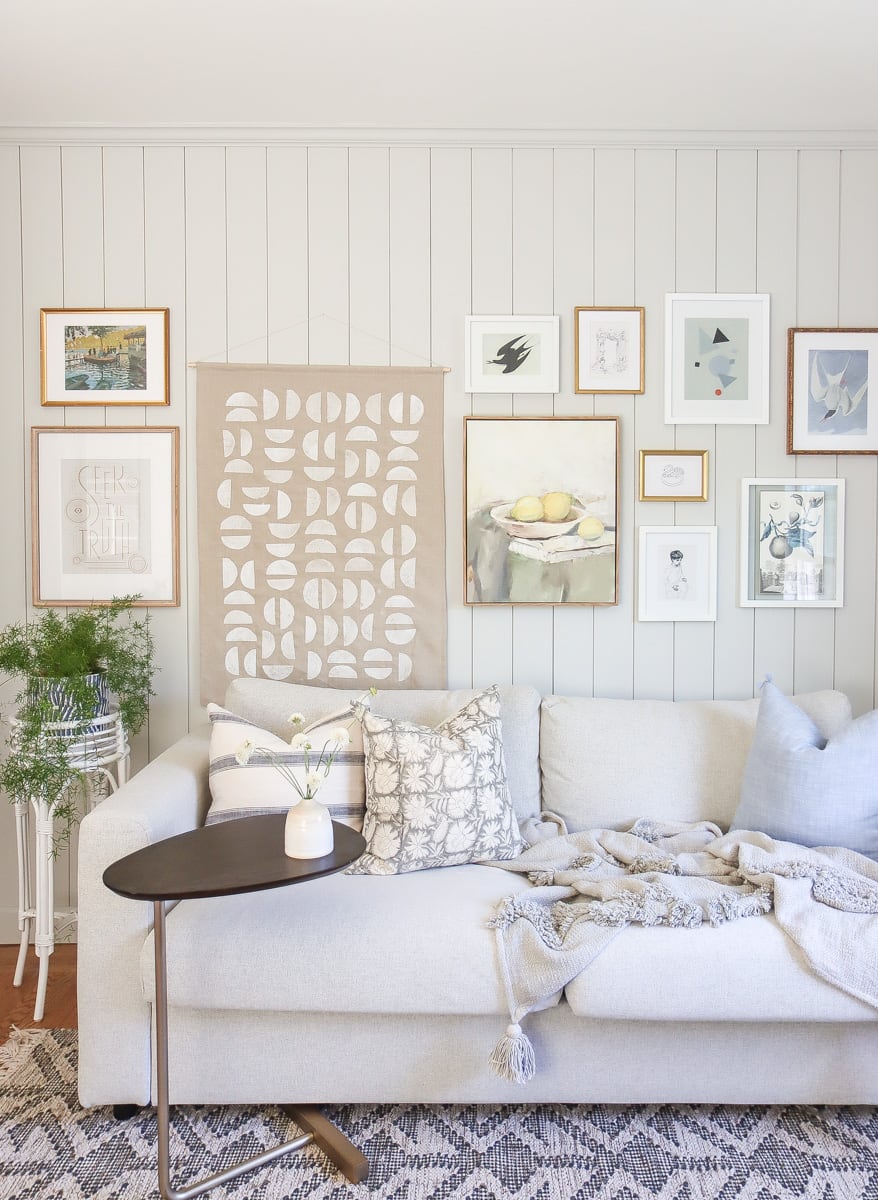
How to choose office desk and chairs
Now, Let’s talk about desks and chairs, which are essential for a home office.
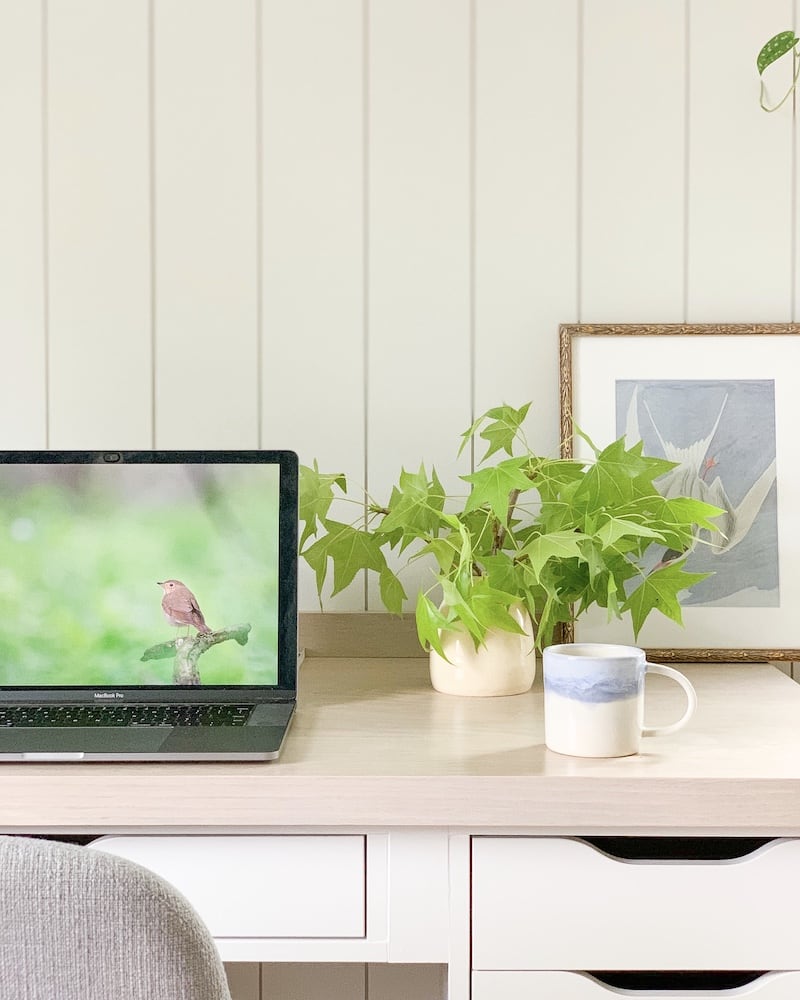
Our space is limited. To save space and maximize home office functions, I decided to do a desk built in.
This way I can push the office desk all the wall to the wall, to make space for the sofa bed. Another good bonus of having a built-in is that you can have a lot of drawers to store things.
For my desk built-in, I used two IKEA ALEX drawer units, and a long table top above.
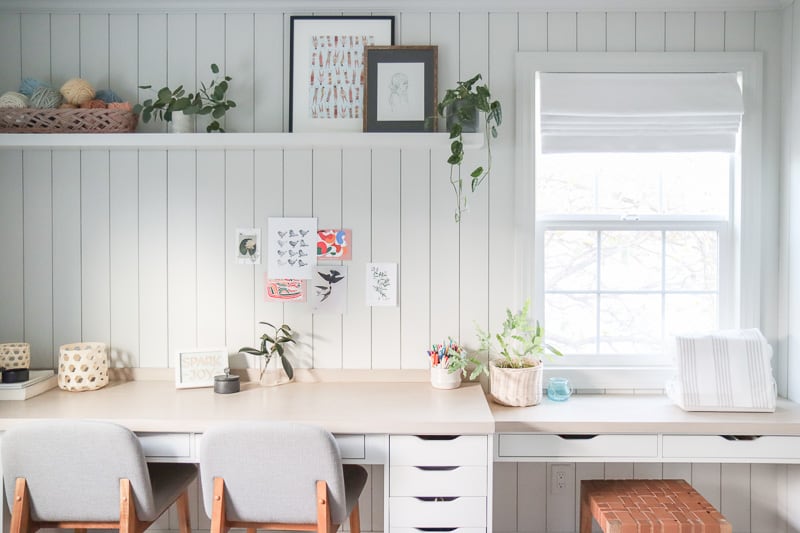
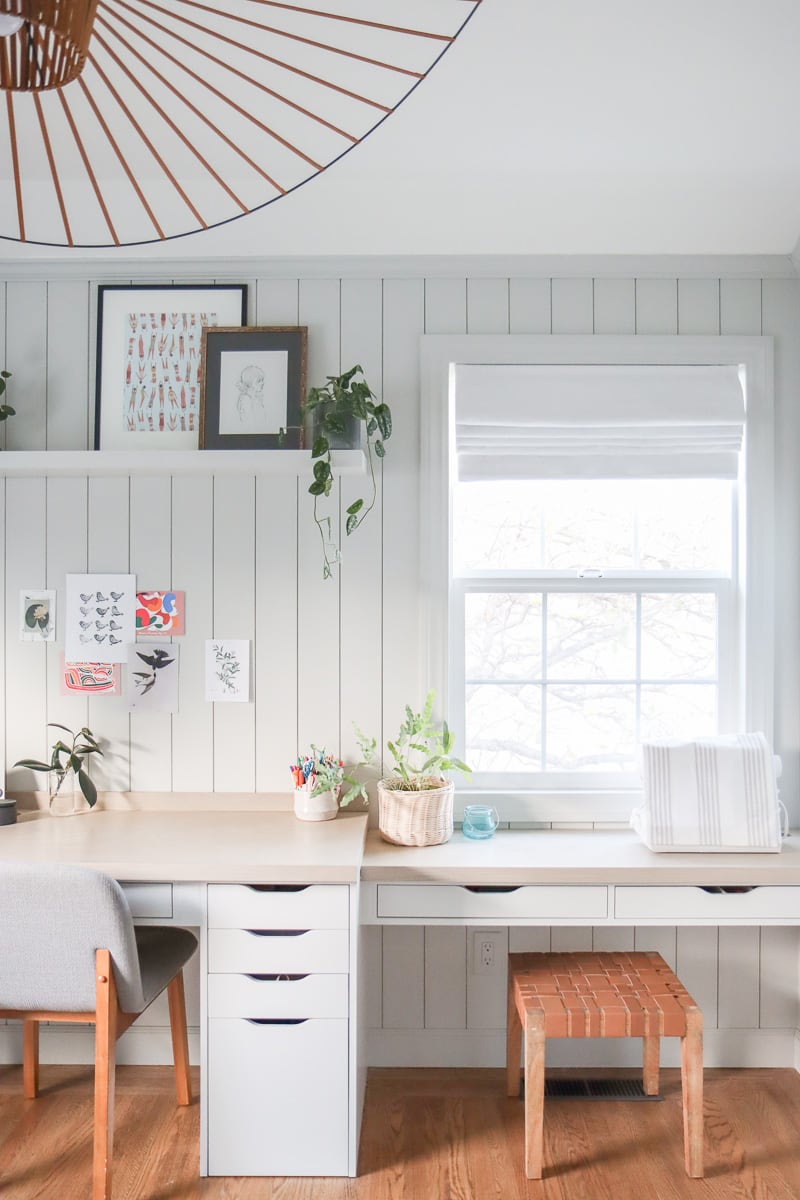
On the right side, I built a smaller and lower desk to use as a sewing table. This is because of the space constraints of the window and closet door.
This is my sewing and crafting table. But sometimes when I need a larger space. I’ll use the office desk as my crafting table.
And for the drawer, I put my common sewing tools there.
I have a post with video on my desk built-in, so check out this DIY desk built-in tutorial if interested.
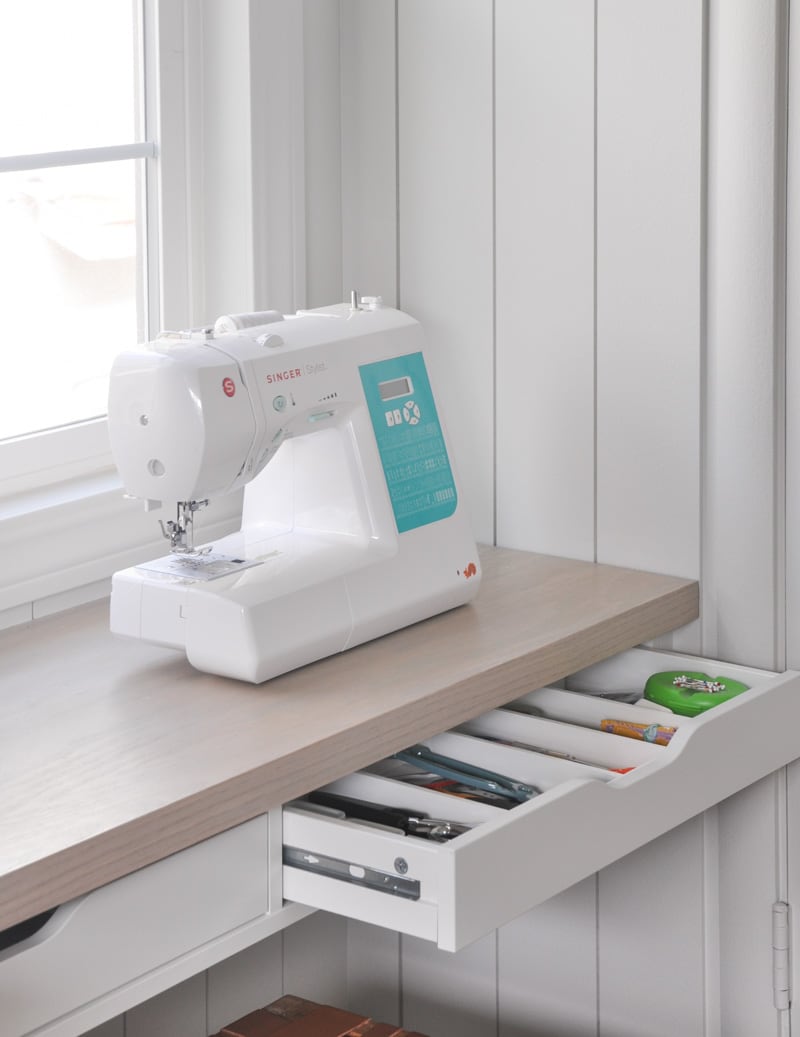
Having a built-in is a great way to add storage while keeping things looking more tidy because it fits the space perfectly. Plus you can paint it to match the wall color, like what I did here.
Above the desk, I added a custom floating shelf to add more storage, but primarily just to have some display shelf so that I can jazz it up.
Our house is very old so we weren’t able to attach it to the stud, in fact we have lots of weird diagonal studs in the house. So now this floating shelf mainly serves for decorative purposes, I don’t put too many heavy weight items on top
How to make the closet multipurpose
Now, let’s talk about design ideas for the closet and how to make that multi-purpose so that it works for your guest room and office combo.
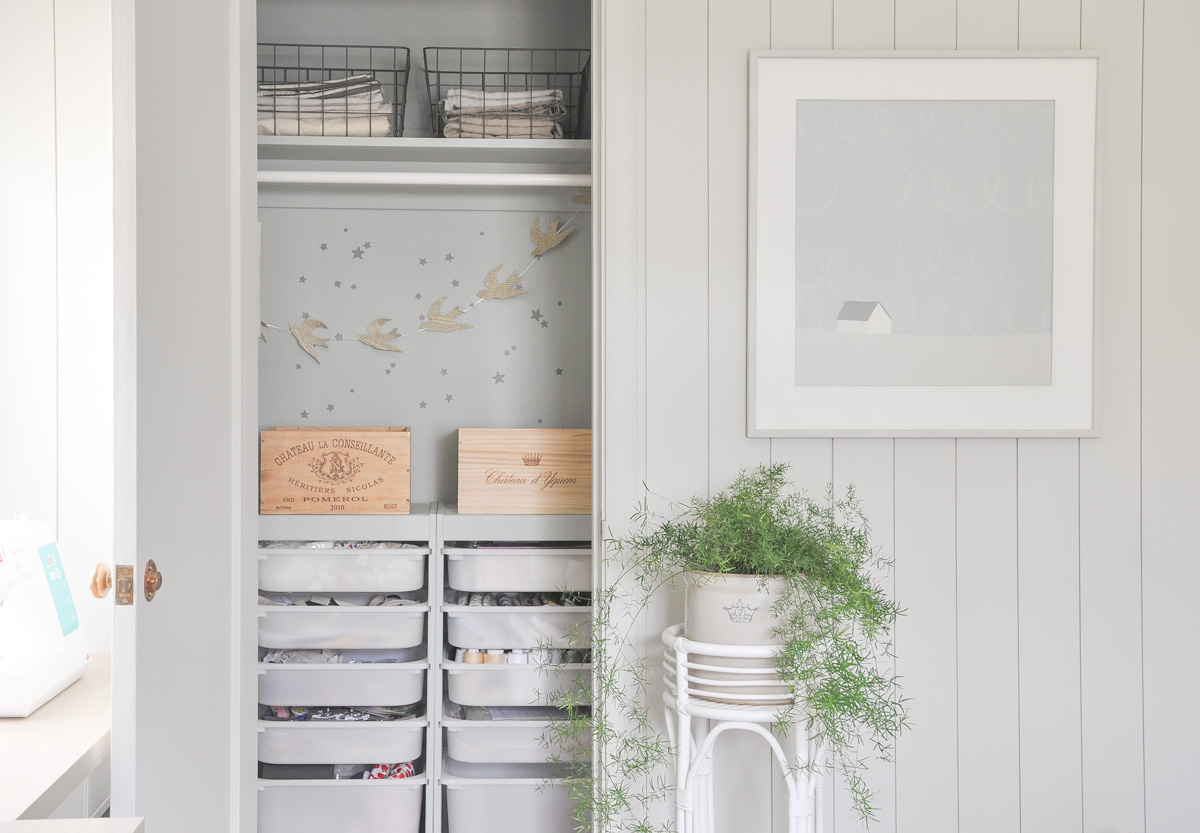
For my closet it serves 2 functions:
For one, I use it to store my sewing and crafting supplies, because I have many crafting hobbies. I’m not taking a lot of space in the main room for crafting purpose, so I especially need a closet for storing all my knick-knacks.
I intentionally kept the closet rod so that when it is used as a guest room, they are still able to hang clothes with the rod. I also added those wooden crates to store things.
I have a post on this closet transformation sharing my DIY process and all the details. You can read my closet makeover here.
I created this cute artwork to give it a peaceful and dreamy vibe. You find in my print shop here.
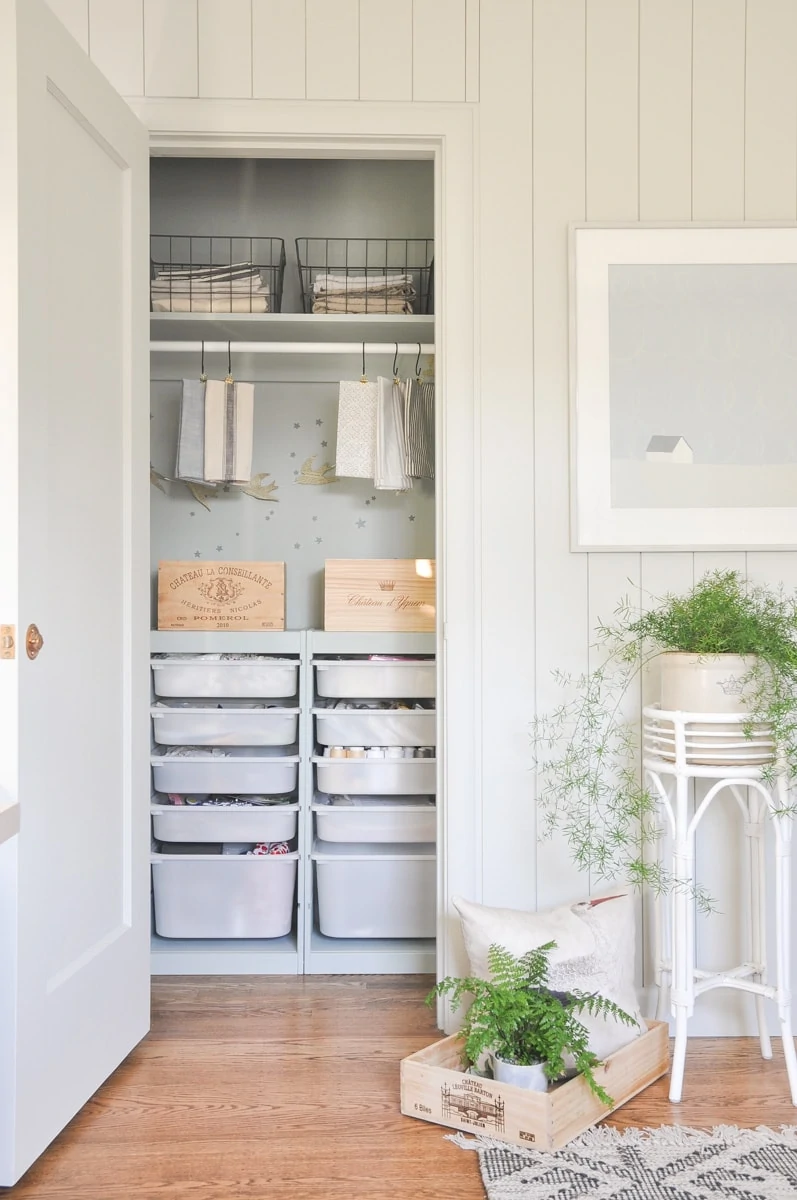
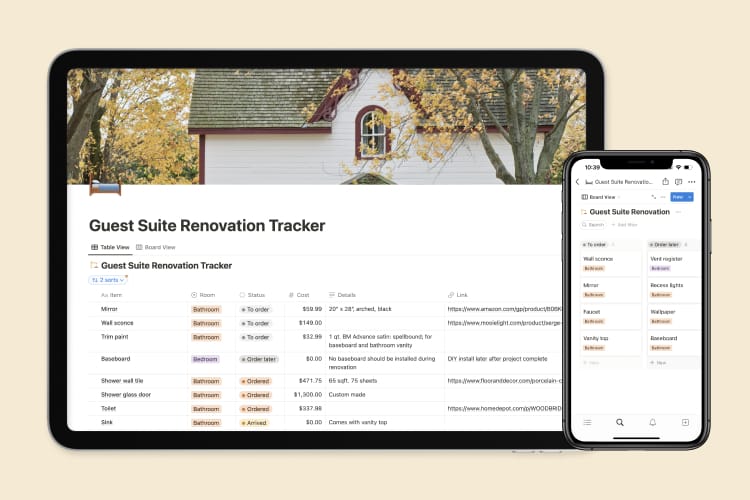
Planning A Home Renovation?
Stay on top of every detail & beat overwhelm with the Home Renovation Tracker!
Other design ideas for a small guest room office combo
Instead of using curtains, I opted for a light weight shade. I chose this white roman shade from Pottery Barn.
Because I have a gallery wall, and lots of things going on in this small space, I decided to try to keep the shade simple.
This shade is cordless and black out. Blackout shades are great for bedroom purposes.
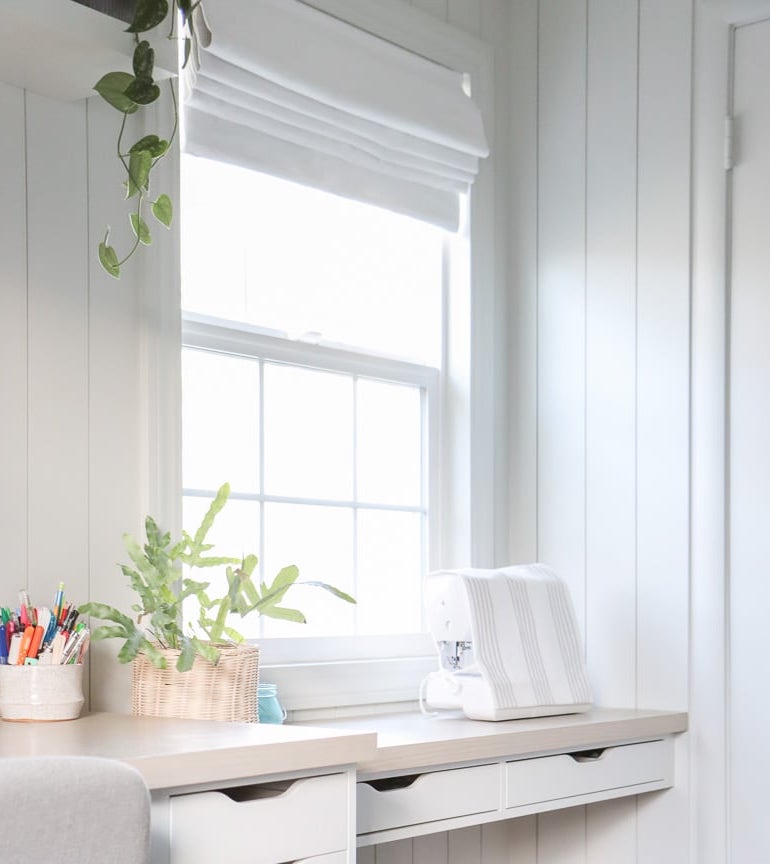
For the light fixture, I used this beautiful light.
I just love how the vertical lines mimic my vertical shiplap wall. I think this light fixture works both for the guest bedroom and home office.
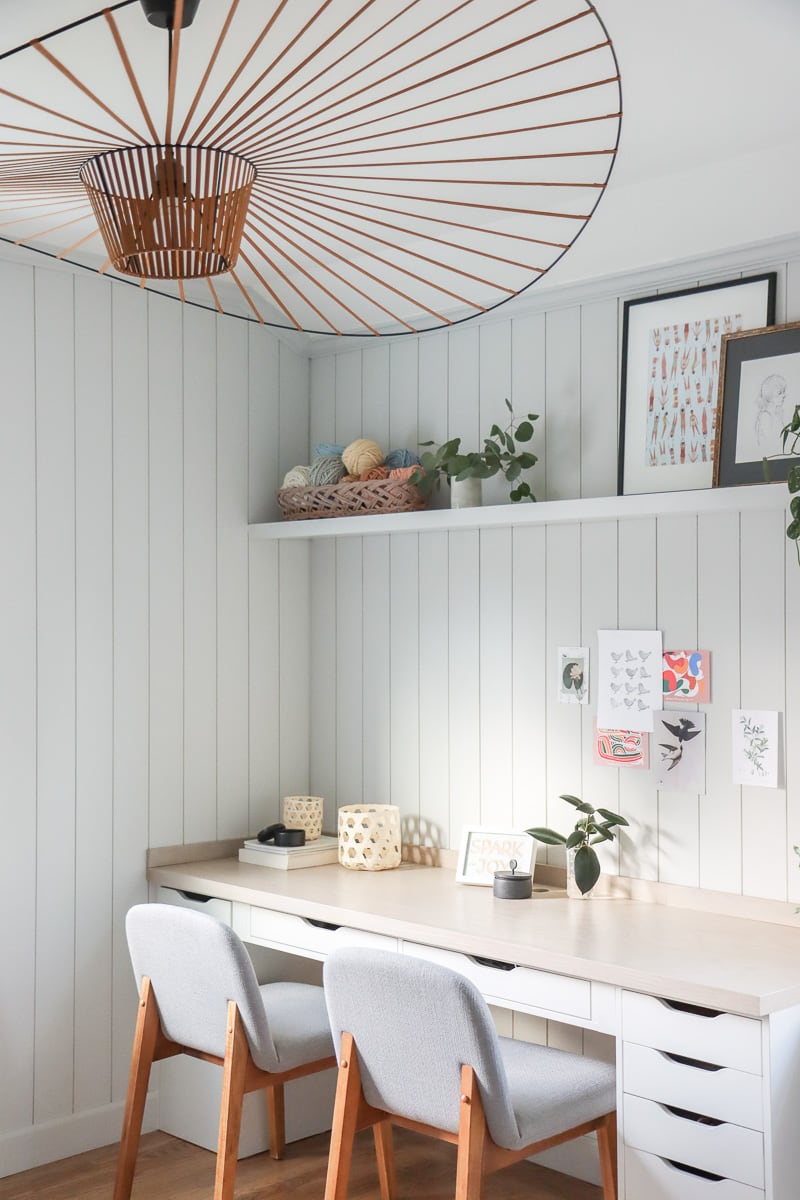
Summary for Home office / guest room combo ideas
So that’s a wrap for my home office / guest room tour!
I’m really happy with how it turned out!It’s super functional as a home office, and when we slept here, it was comfortable enough to sleep for a longer period of time. And get to do a lot of sewing and crafting project here.
I hope this post has offered you some great ideas on designing your classroom and office combo, or any multi-purpose room that you are trying to tackle.
If you want to learn more, Here’s the list of all the DIY projects I’ve done to make this multi-purpose room happen:
DIY desk built-in with storage
Furniture sources
Paint colors:
Wall: benjamin moore Moonshine | Closet: Benjamin Moore Quiet Moment
Pin it for later
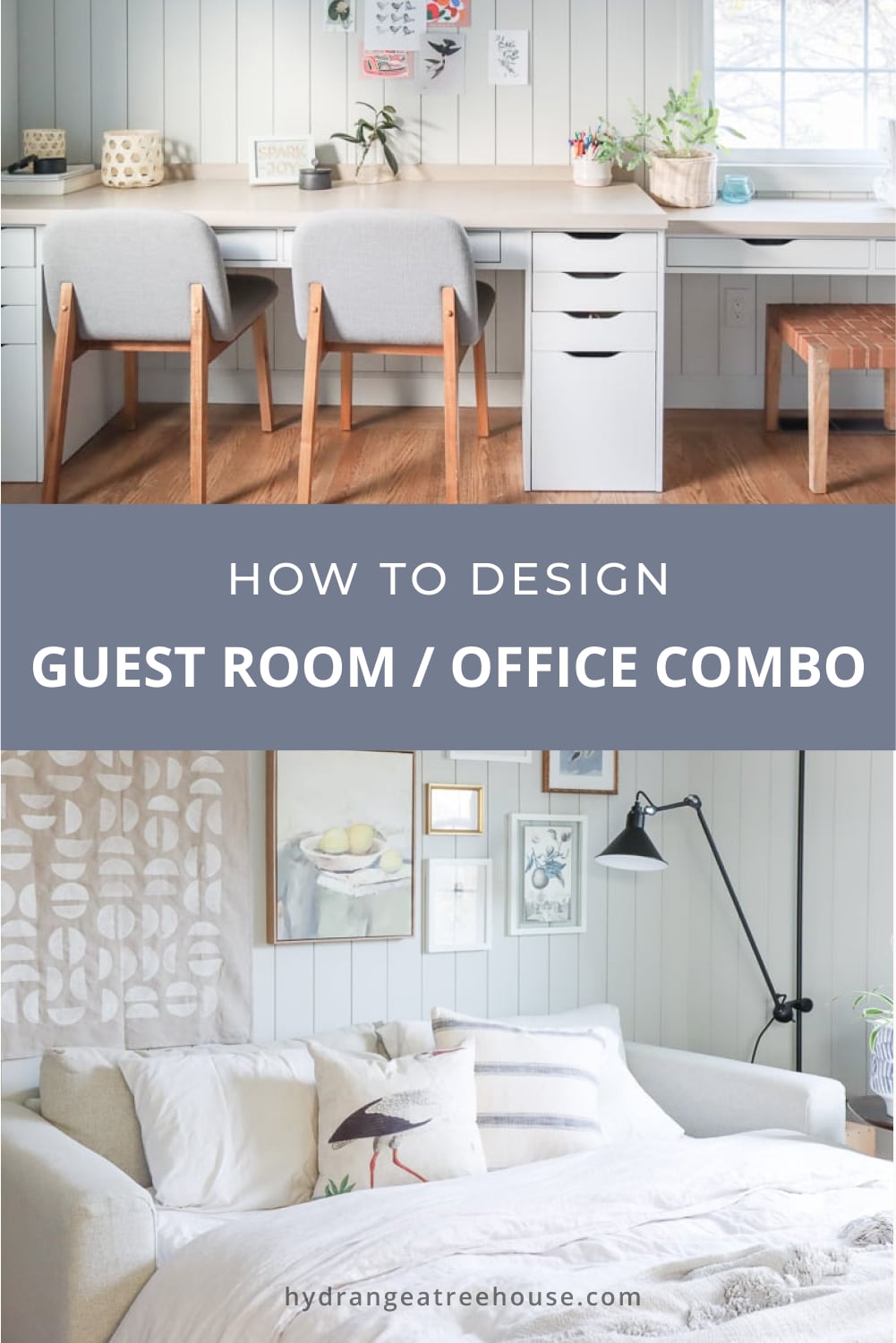

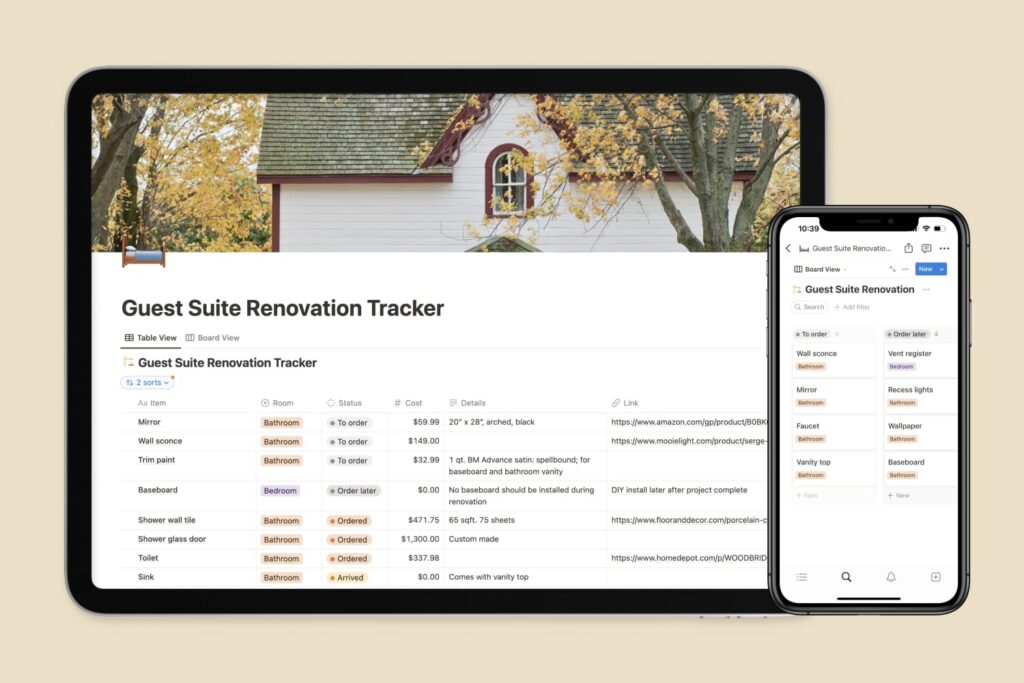
Hi ! Is this the flooring you stained Nutmeg? I am looking for a flooring stain for my red oak flooring saw your other posting. I believe there you said you went with Nutmeg but here this looks much lighter and I adore the color.
Yes I used the same stain for all the rooms. It is likely they diluted it by 50% to reduce the intensity or it could be due to the lighting.
Hi Kelin,
Hopefully you still respond to comments for this post. I love the transformation of this room. I am currently facing a similar dilemma with creating a multipurpose room in a small space. I am curious about the floor plan of this room. I just took some measurements to see how the sofa bed from Ikea will fill space in my 11’x11’ bedroom. How much clearance is there for a person to move about and around the bed and desk?
Hi Patti, in my room (which is small-ish), there’s not much clearance between the the bed and the desk. IKEA website actually offers measurements for when the bed is unfold, so you can calculate how much clearance you have for your 11′ room.
Love the color of the floor, what stain did you use? I am putting in red oak stair treads and am trying to decide on stain colors and I love yours!
Thanks.
I used Nutmeg. Check out my post on red oak stain where I explained my entire journey of choosing stain color for our old red oak floor plus stain samples: https://hydrangeatreehouse.com/red-oak-floor-stains/
This is a great post- very informative and so beautiful! Congratulations on a great room! Can you share a floor plan so we can understand the furniture placement?
This is great as we are building a house now and need to make the office a combo.
This is a great post! I love the before and after pictures. It is so inspiring to see how you can take a room and make it into something completely different. I would love to have a guest room / office combo in my house
This is a great post! I love the before and after pictures. It is so inspiring to see how you can take a room and make it into something completely different. I would love to have a guest room / office combo in my house
I love this room! I am currently in the process of redoing pretty much an identical room–same size, same needs, same floor, even! I’m wondering if the Ikea sofa pull-out bed can comfortably sleep two people? It doesn’t really say on the Ikea site. I have been searching for an option that doesn’t take up as much space and love the way this sofa looks in your room–I currently have a daybed in there that converts to a king and it takes up ALL the room when we have people stay, so I want to go to something smaller…but we need to be able to sleep two people. Thank you so much!
Love this room so much! I’m doing something similar with a 10×10 room. How much clearance do you have from the foot of bed to the built in desk?
So cute and thanks for all the great links!
Just to clarify, do you put a different mattress on the pull-out bed, once it’s pulled out? (I think that’s how I read your comment)
This sleeper coach comes with mattress, so we didn’t buy additional one.
Hi Kelin, What a beautiful space! We are thinking of buying the same sleep sofa. How comfortable is it?
I would love to know where the stool came from over at the desk.
The stools is from target (seems to be no longer available tho)
What a wonderful transformation! Love it and all the details!
Thank you so much Camille <3
Can you please inform me of the side lamp brand that you used in the guest room/office compo make over?
It is called lampe gras 214. I actually linked the source in this post throughout if you search “lamp”.