I’ve lately shared about my kitchen remodel in part 1 and part 2. In fact, my kitchen and dining room are in the same space. It is a very long rectangle room 10′ by 20′, so half is used for kitchen and the other half is used as a dining room. You can probably tell from the dimension above, none of the space is big, especially for the dining room as there’s a pathway connects to the backyard.
In this post, I’m sharing my small dining room remodel plan and mood board.
Dining room “before”
Here is a photo of the “before” that I found on Zillow. The furnitures were arranged by real-estate staging company during open house. You can also peek at our kitchen “before” on the right side of this photo:
I’m pretty sure it is not the most inspiring space to eat and entertain with you family and friends. Plus I wanted to utilize the space more efficiently considering my house under 1000 square feet. So naturally dining room became the “next” room to update, after the kitchen renovation and bedroom update.
Dining room remodel plan and mood board
Because I’m pretty happy with the interior style our kitchen turned out to be, plus they are sharing the same rectangular space, I decided to take a similar approach with my dining room: cottage, fresh, farmhouse, and with a modern flare.
The main change I’ve planned is to add some sort of banquette seating. I’m obsessed with those breakfast nooks and banquette builtins. They are so functional for small spaces: fitting a lot of people with limited space, and save chairs too. Another option is to have a long upholstered bench as in the mood board below. I love how flexible it is as I can reconfigure the layout easily if needed in the future. The downsides are they can be costly and tricky to style.
One thing on the to do list is to change is to paint the dining room door a cute blue color. As you can see from the before photo above, the current door color is a vibrant maple red color, not cute wood color at all.
Regarding the wall treatment in the mood board, it is TBD because the dining room sharing walls with the kitchen: If I do wall treatment on one space, I probably need to bring it to the kitchen too.
Get the look
Dining room remodel inspiration
Since I’m pretty determined to do a banquette seating in my dining room, I’ve collected a ton of inspirations on my Pinterest board. Here’s some of my favorites cottage inspired cozy dining spaces:
source unknown
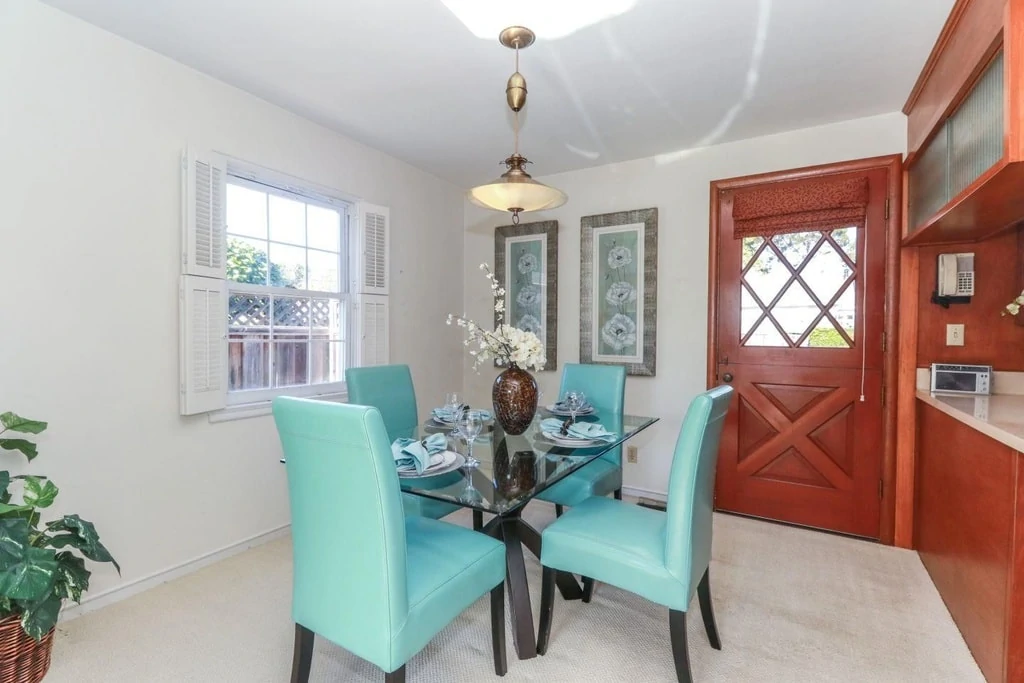
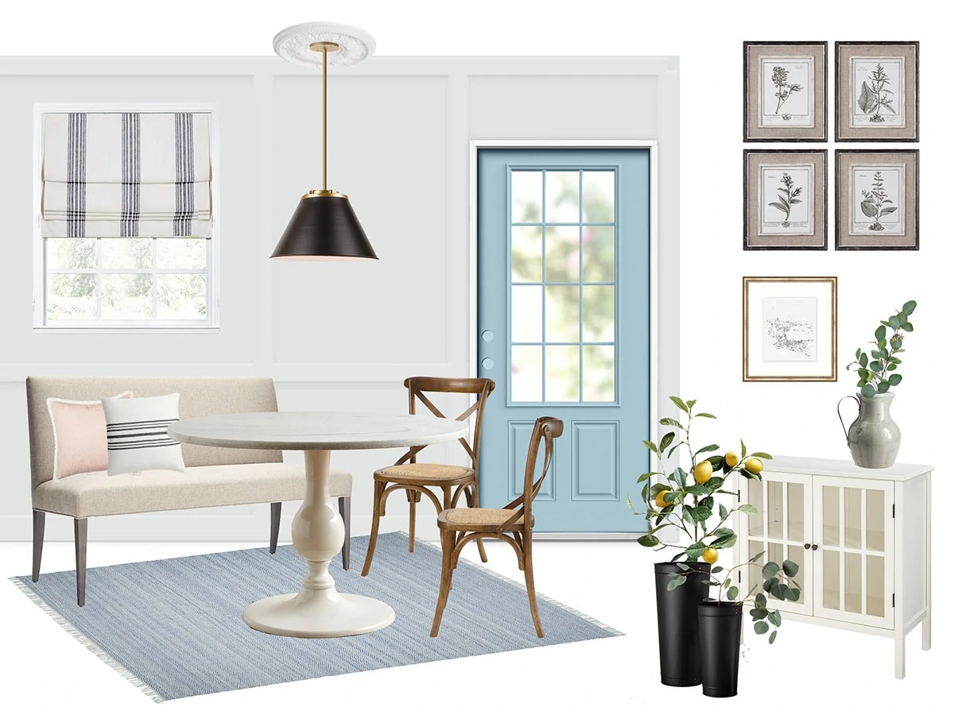
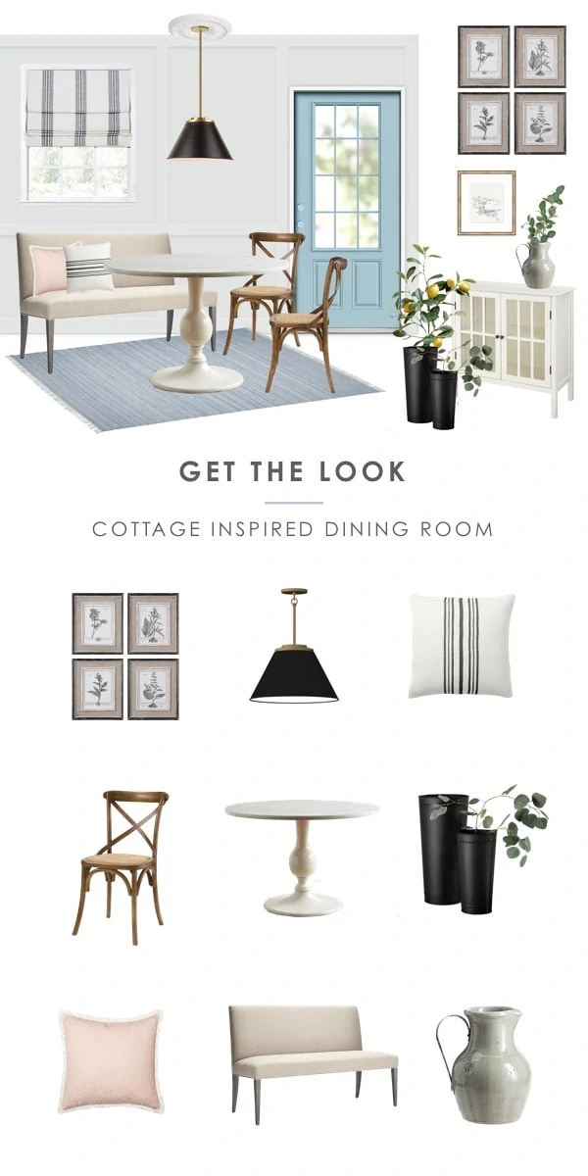
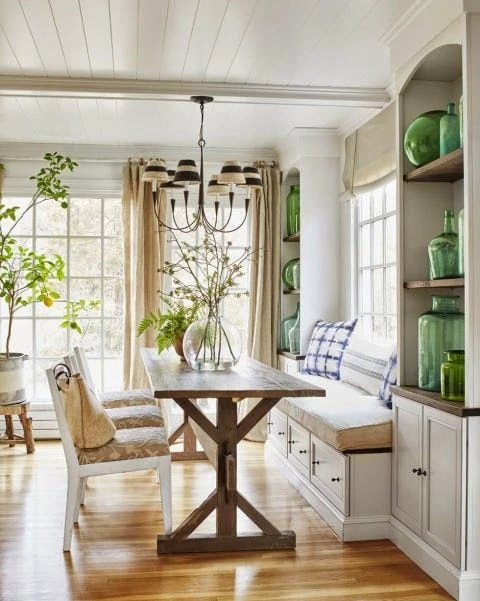
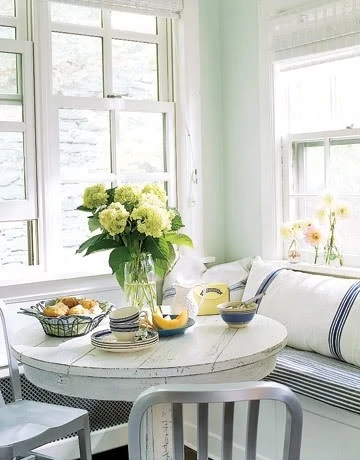
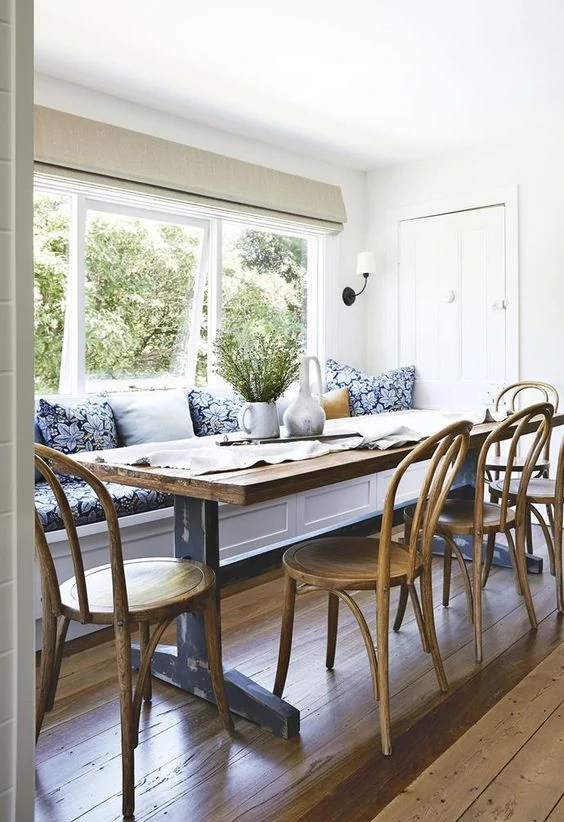
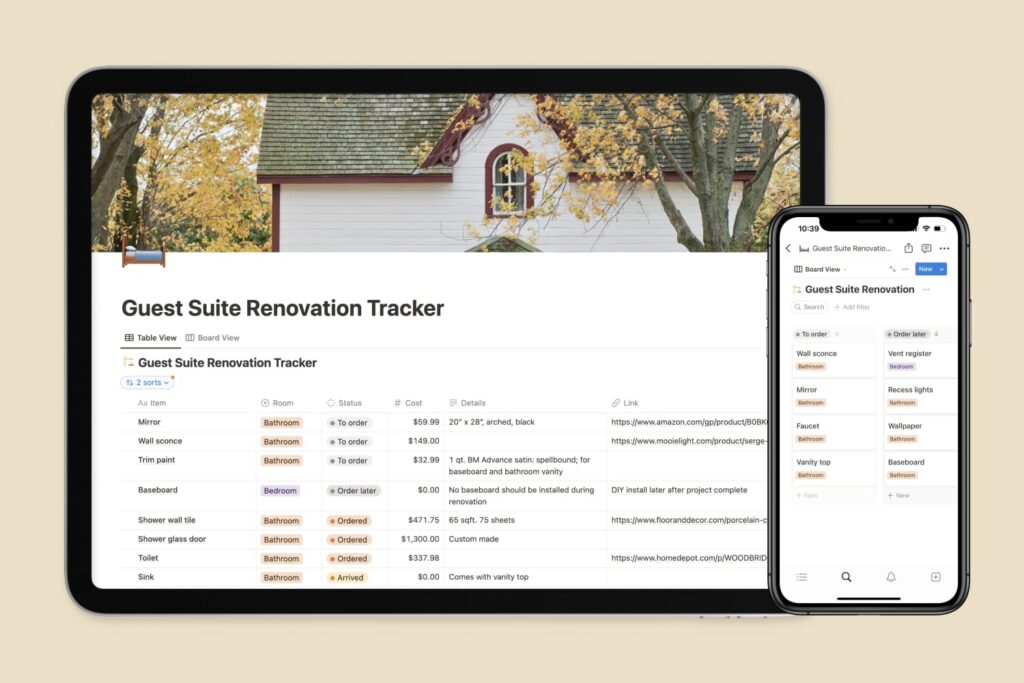
Leave a Reply