Are you thinking about update your bathroom? I’m sharing what I’ve planned for our bathroom remodel project, including the new floor plan, mood board, and inspiration photos. The new color palette I’ve planned is very neutral, mostly black and white, with a lot of interest from wallpaper and art. Also a mix of polished nickel and brass fixtures will make it less matchy-matchy.
The Before: A 1940s pink bathroom
Picture is worth a thousand words. When you see the before photos below, I bet you understand why I needed to redo the whole bathroom: Everything looks super dated, and of course a lot of pink(unfortunately they are not the cool millennial pink), organge-toned brown, and bronze.
Besides the look, we really needed double vanity. Since we moved it, every night my husband and I would wait in line in front of the vanity to use it. We usually go to sleep at the same time, plus my husband is a “copycat”. After several month of waiting in line to do the evening routine, I decided double vanity cannot be compromised and is worth the extra money to move plumbing. So here begins the heated discussion on how to magically turn a single vanity into a double in a small bathroom!
These photos are from real estate company staging. It might be a local phenomenon, but in San Francisco Bay Area, 90% of the house will be staged by a professional staging company when selling.
Bathroom Remodel floor plan
There was a lot of discussion on how to turn a single vanity into a double, and if we should really do that since it involves moving plumbings. Eventually decided to go for the double vanity bravely, and we landed on 2 floor plans: plan A and plan B.
Plan A: in this plan, we get to keep the toilet and one sink in the same location, meaning no moving plumbing for them. We will move the bathtub to the shower niche and expand the bathroom into the closet of one of the adjacent rooms, but it involves moving walls which can be costly.
Plan B: No moving walls(yay). But we will need to move the toilet to the shower nice, meaning moving toilet plumbing. In this plan the bathtub can stay where it is, and we’ll just need move shower to the bathtub to create a bath shower combo.
Interesting enough, after consulting with a contractor, both plans cost very similar – around 14k for the labor and raw materials. So we decided to go with plan B because we get to do double vanity without losing the closet space from the other room.
Bathroom remodel inspirations
Before the bathroom remodel, we have already completed updating our master bedroom. So I really wanted this bathroom interior style to somehow match our bedroom. It should look timeless, European inspired, and with some modern twists.
Here’s some bathroom inspirations and ideas I have collected that inspired me during the design process.
I really like the wall molding and paint color of this blue bathroom. It made me more determined on adding some sort of wall molding to the bathroom, either on the whole wall, as wainscoting.
photo via Natasha Levak
I was inspired by the color palette of this bathroom by Room By Tuesday. If I want to go classic and timeless, a black and white color scheme with gold accent can never go wrong. I also love the floor tile a lot. I didn’t pick the exact same tile for my bathroom, but I do have black hexagon tile as the flooring to add some modern flare.
photo via room for tuesday
For the bath and shower combo niche, I want it to be low key but classic. So I’m planning to use large scale white marble to tile all the way to the ceiling on the bathtub area. Just like this photo, except I will use polished nickel shower fixtures instead.
photo via mandarina studio
I was very drawn to above toilet cabinet, especially the open shelf under the cabinet – it is a perfect spot for styling. I’m planning to add some plants, decor, and diffuser.
photo via style at home
Bathroom remodel mood board
Here is the mood board I came up with for this master bathroom remodel. I went through quite a few iterations but I feel quite good at what I landed on eventually.
- White wainscoting will add architectural details. In my experience any wall details will make styling a lot easier since there’s already something on the wall. Plus I can paint it a different color if I ever want to refresh the space in the future.
- I decided to be brave and wallpaper the whole bathroom. It is something I always wanted to try, and wallpaper a small space is the best way to start.
- I love birds, so incorporating some decor with birds would be fun 🙂 I bought this bird ceiling fixture from Anthropologie on a 75% sale occasion and have been finding a room to install it. Also I’m planning to hang some bird related art print on the wall.
So that’s it! I hope you enjoyed this bathroom remodel plan and mood board. I cannot wait to share the progress we have made to this bathroom already. Meanwhile, check out the below section to see our master bedroom mood board and space plan, and the finished tour!
You might be interested
Master Bedroom Space Planning and Mood Board
Large Wall Art is Up! Master Bedroom “Half” Tour
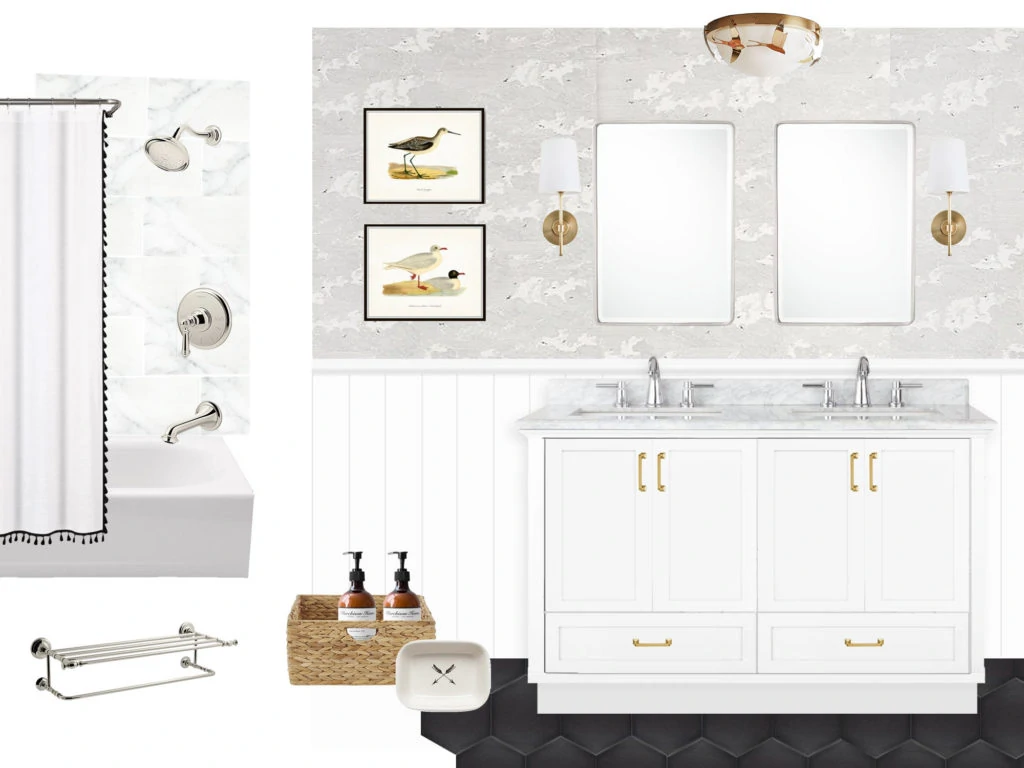


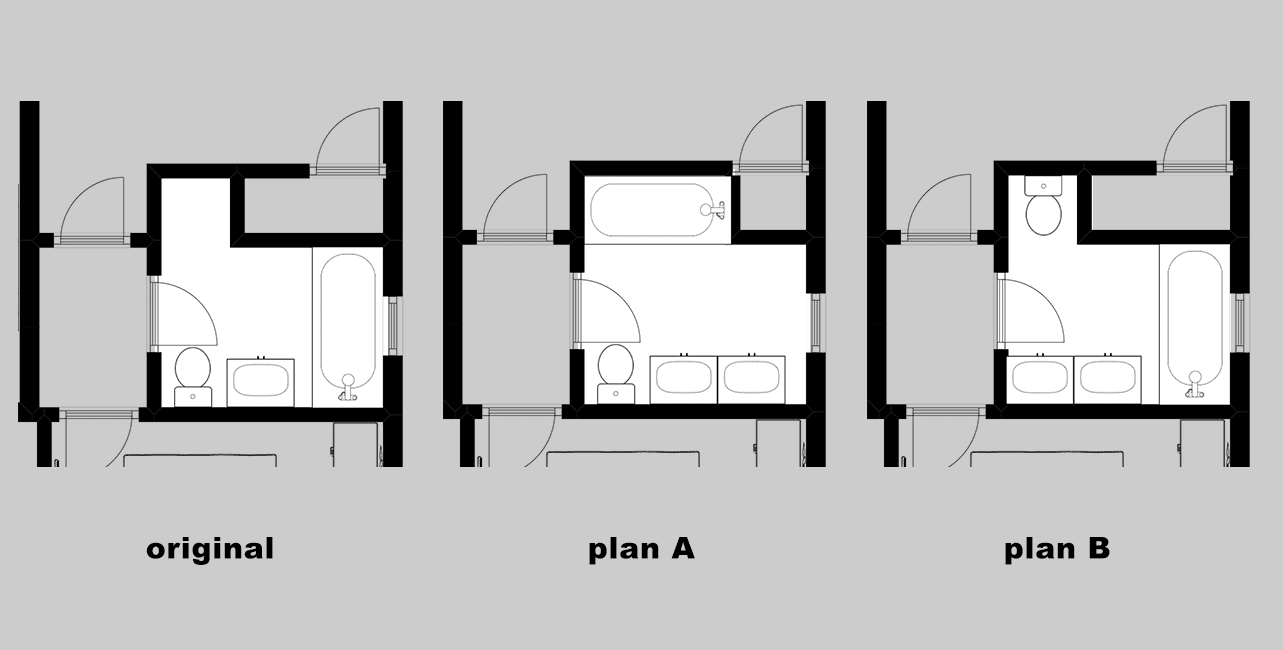
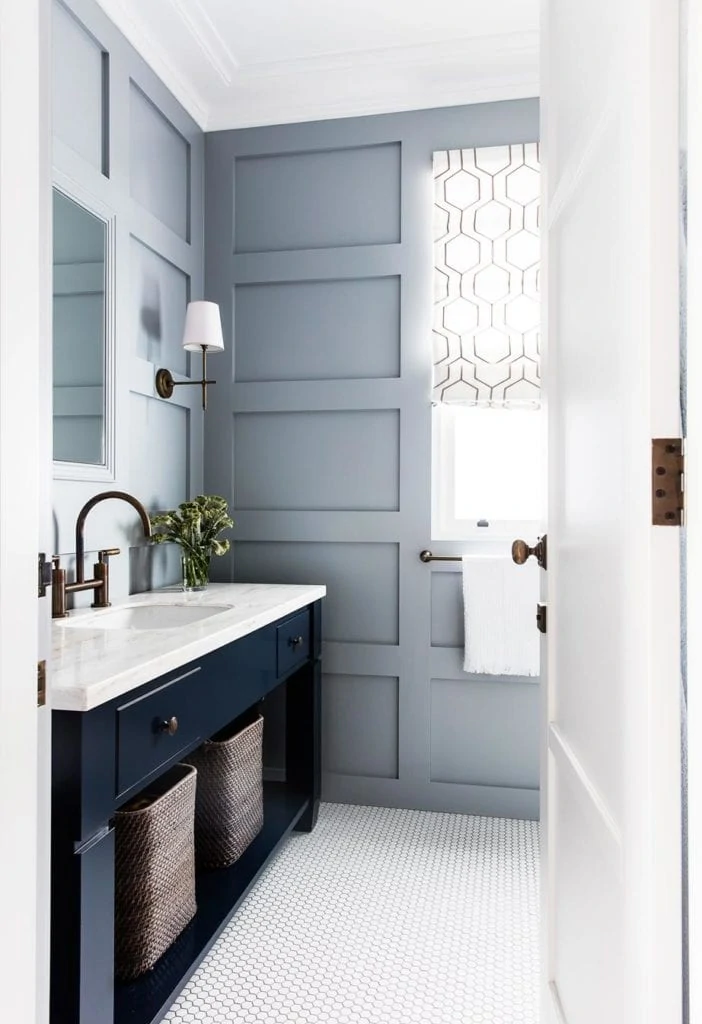
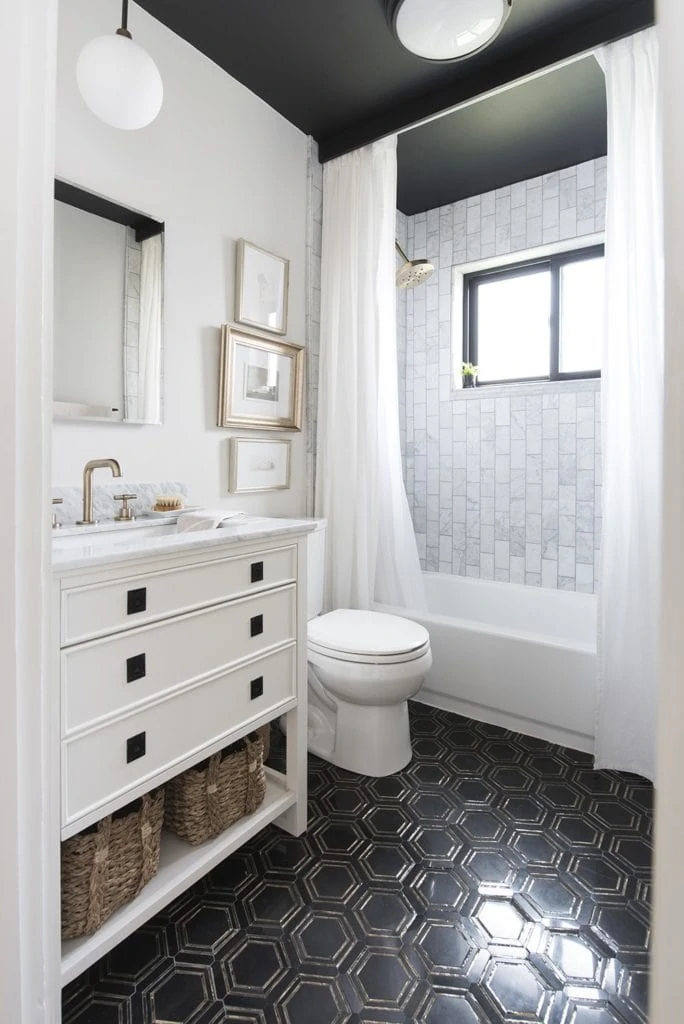
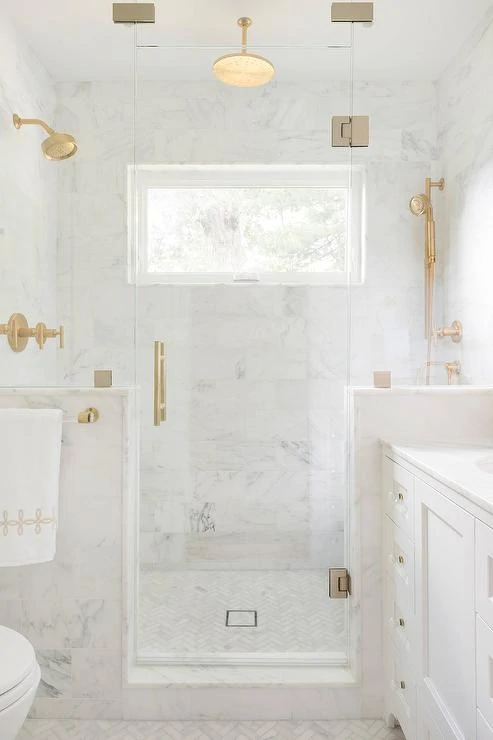
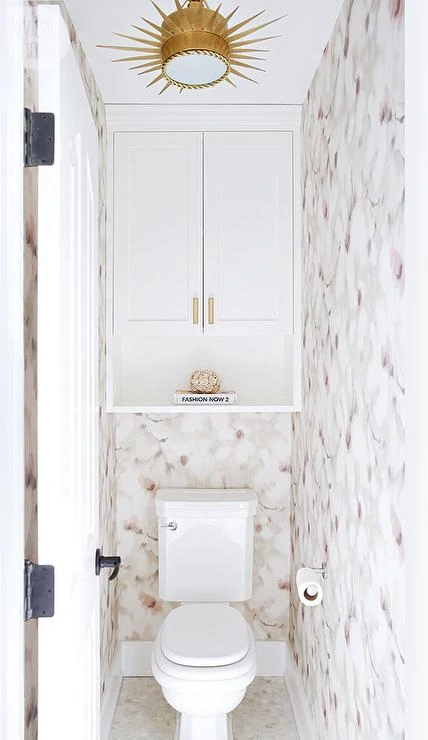
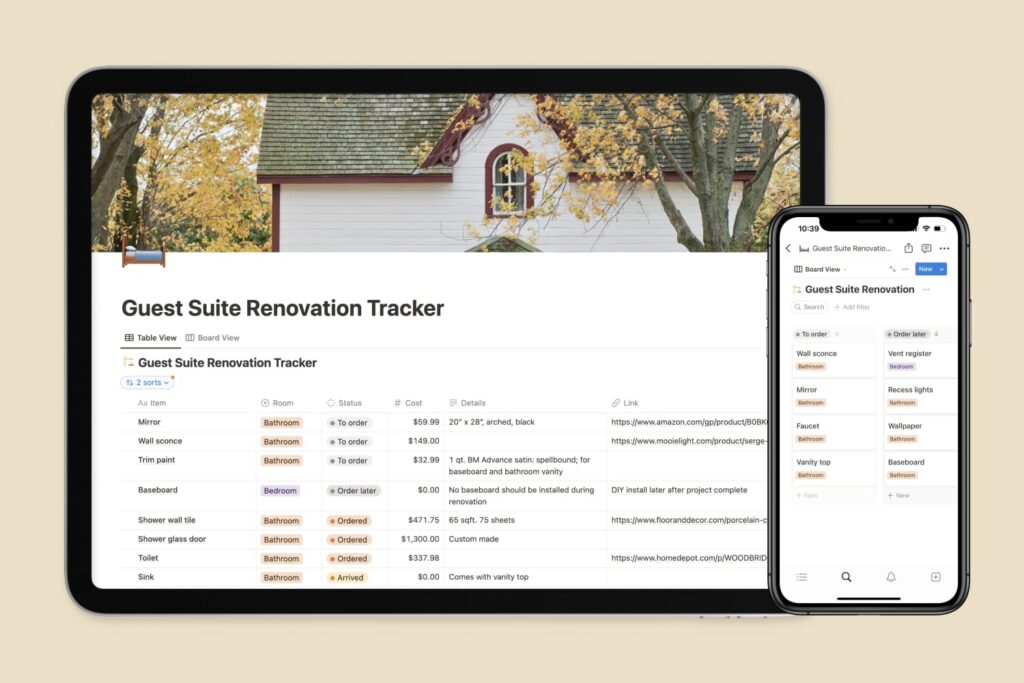
Hi! Can you share where you got the cabinet above the toilet? And dimensions?
It is a 30″ x 30″ kitchen wall cabinet that we creatively repurposed for the bathroom.
Kelin,
Fall in love with your blog immediately, please more tutorials in art create and size portion etc.
Thanks
Sammy
Great bathroom. What is the name of the colour that you used on the blue wainscotted picture?
The blue wainscoted space is an inspiration picture I found so I don’t know the exact paint color. I have linked the source below the picture in case you want to explore 🙂
Thanks for this blog you post. It is very helpful to me I hope you post more help from us. So that we can learn more about how to manage this kind of plumbing plan. Choosing the best for your home is the best you must do.